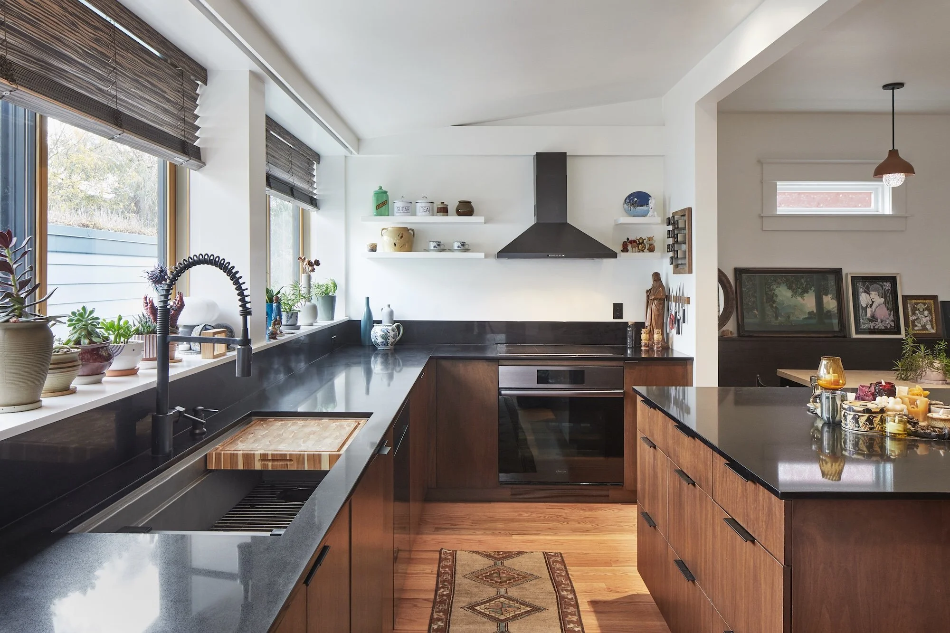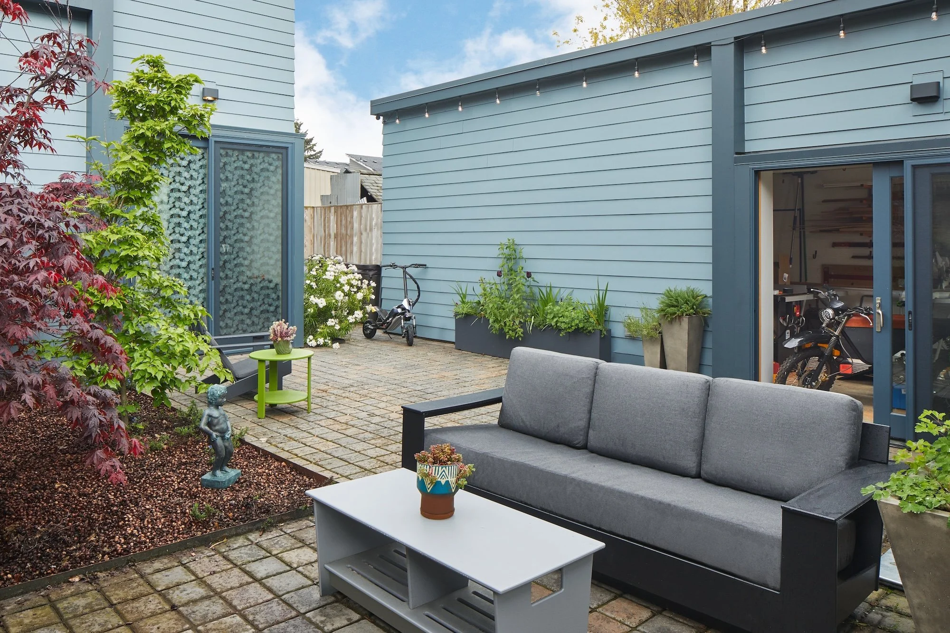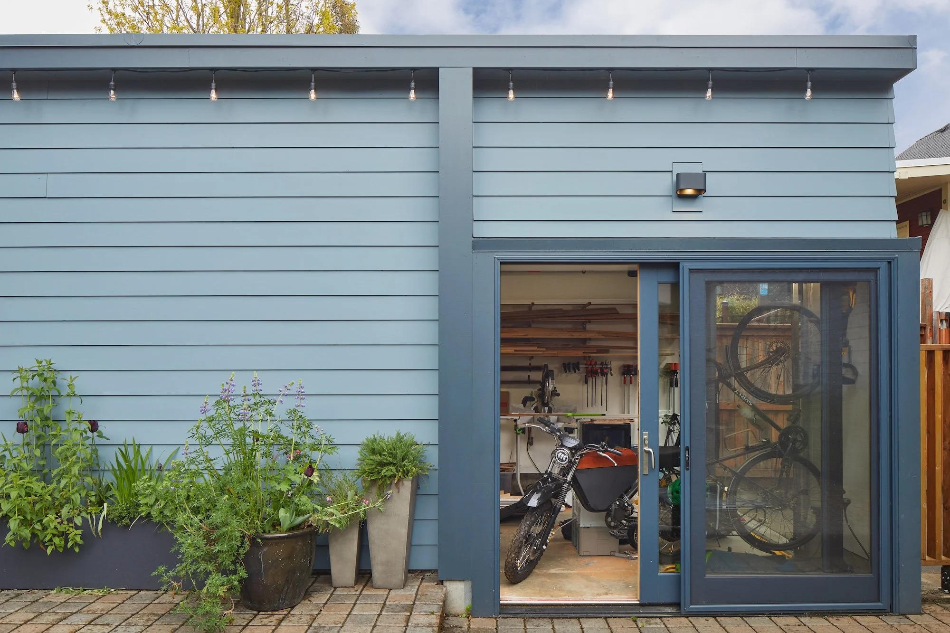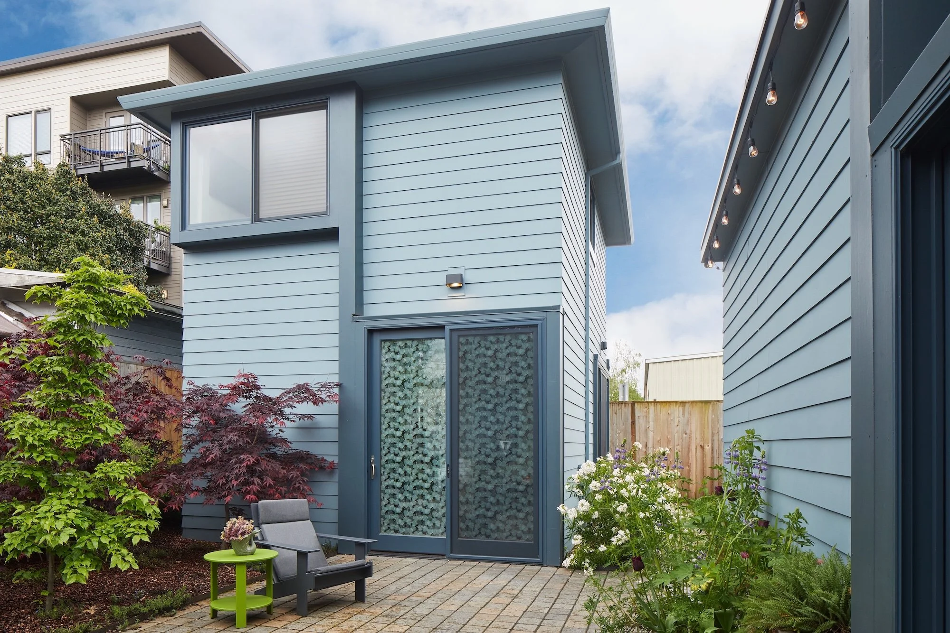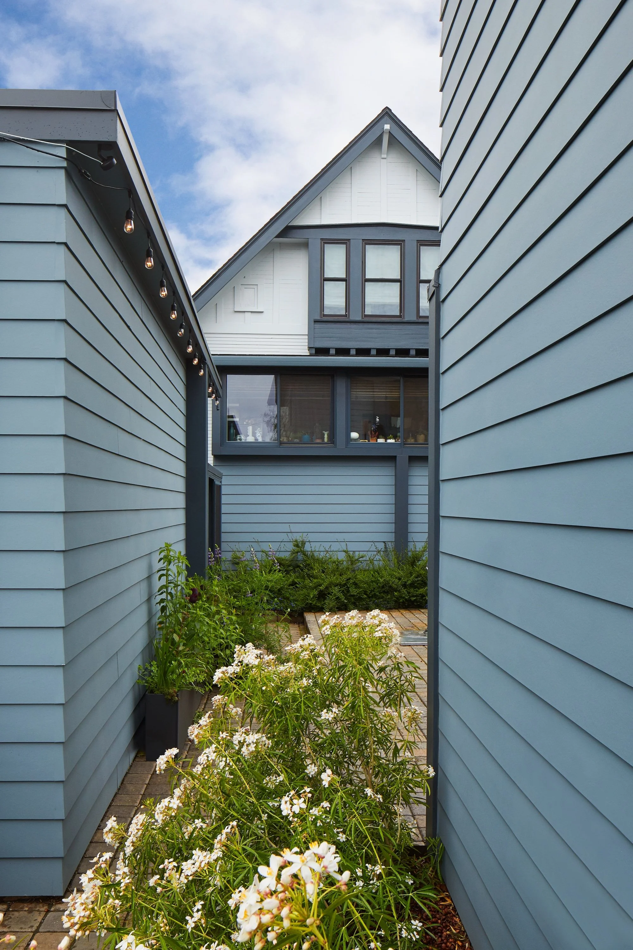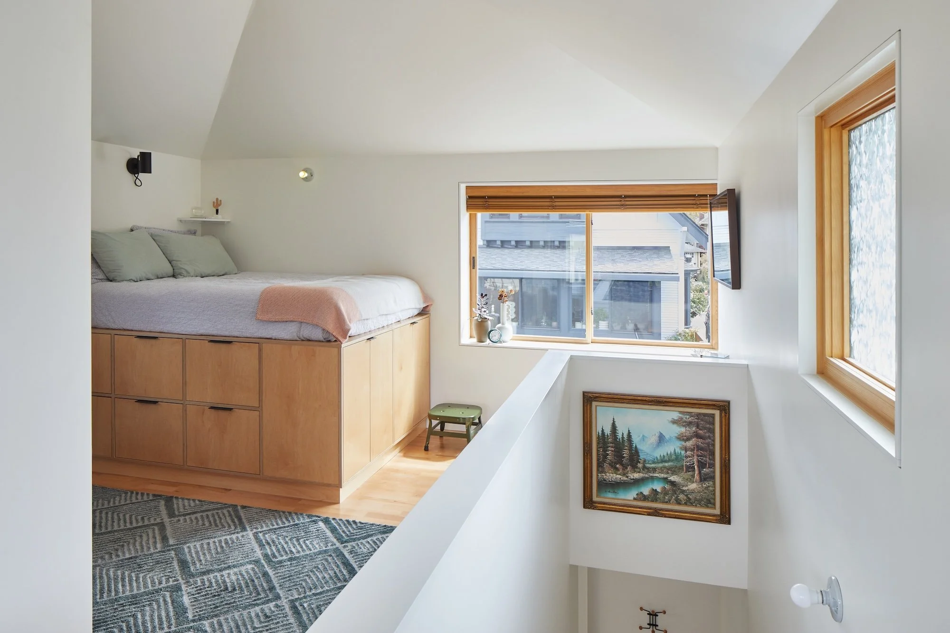SE 51st ADU & Remodel
-
Commissioned by a repeat client, the SE 51st ADU & Remodel project was comprised of three parts: a modified (but nearly new) garage, a main house remodel, and a two-story ADU, all within a typical Portland backyard. Because the property faced streets on both sides, access was slightly less complicated than might be expected, however extensive coordination among excavation and concrete teams was needed to sequence the buildings properly – every completed phase reduced the access for subsequent work.
At the main house, the client desired an updated open kitchen and small dining space. To expand the existing space and open it up to the yard, the back porch was repurposed to provide an additional 250 SF of interior space. Claiming the otherwise forgettable porch as a portion of the house helped maintain the character and massing of the original home, but it required significant structural work, including a new foundation, as well as posts and beams to meet the current code. Some architectural details, such as the original back porch columns were integrated into the design, while others, like the tongue and groove porch ceiling, were replicated as an ode to the past use of the space. At completion, the entire home exterior was painted to create visual continuity between old and new.
The client also wanted a new ADU to provide a guest house and extra space. Zoning code requirements at the time largely dictated the height and roof form, leading to a complex hip structure that required custom steel components. The rest of the façade is simple and complementary to the existing house, but inclusive of architectural pop-outs at several windows to ensure the ADU stands on its own architecturally and reflects the modern aesthetic enjoyed by the client. The 2 story, 620 SF ADU was designed to host guests on the 2nd floor, providing them a private bath and kitchenette. The open floor plan of the first floor currently functions as a gym for the client and also allows for future flexibility.
To make room for the new ADU, the garage had to be scaled back; three walls were removed, a new foundation was poured, and the roof was reframed to accommodate a green roof, which helps visually offset the removal of a portion of his backyard and handles some of the stormwater load for the property. Bet
-
Architect: Beebe Skidmore Architects
Structural Engineer: Grummel Engineering
Photographer: Sally Painter


