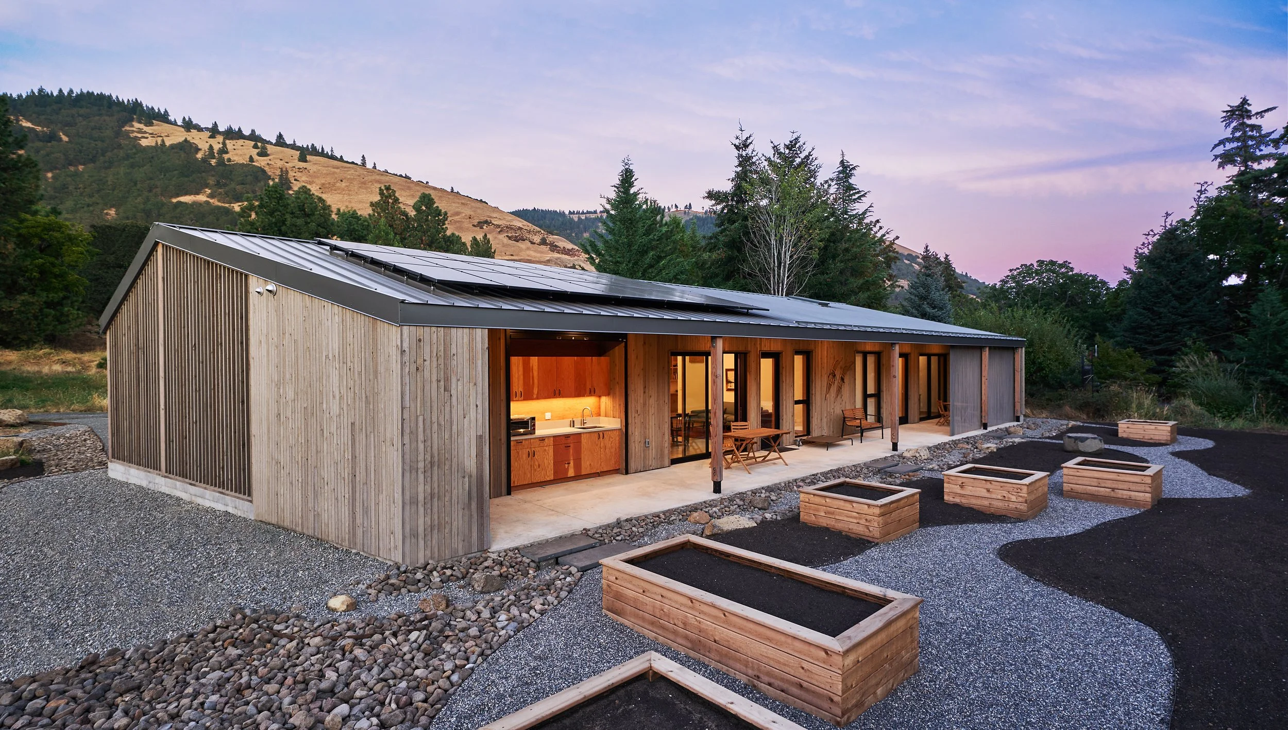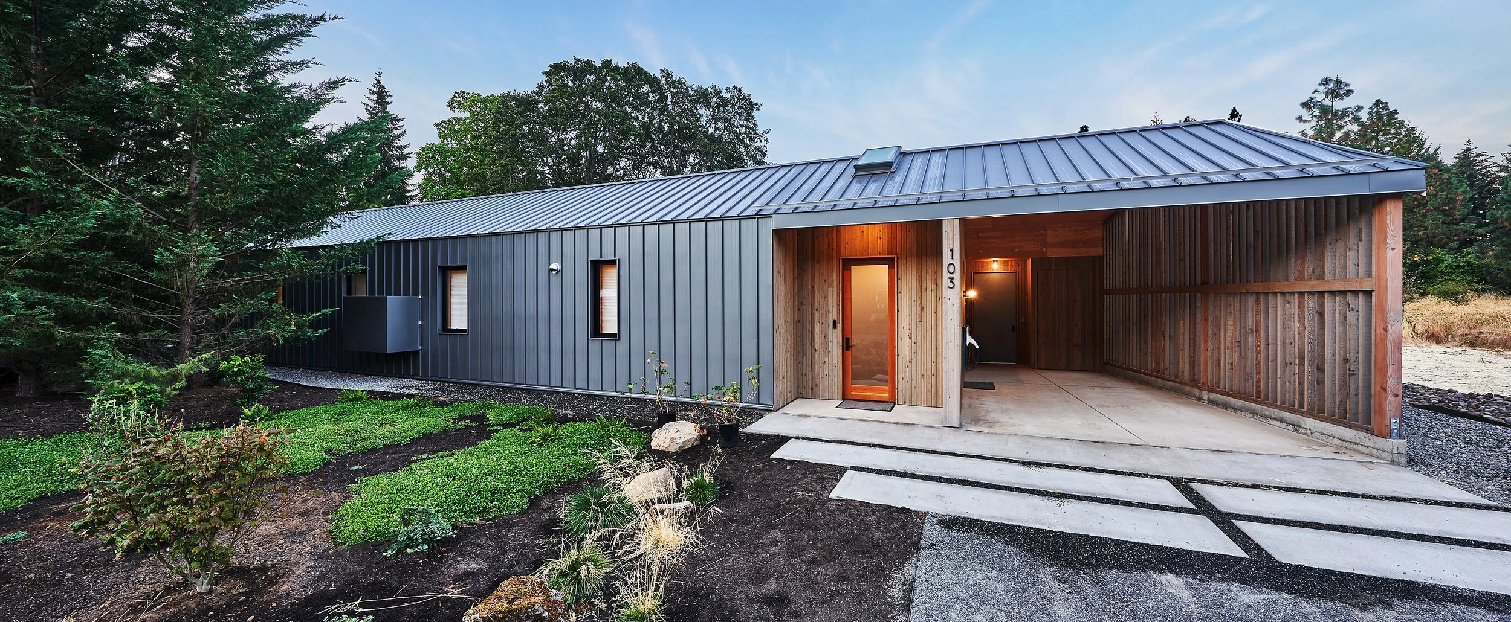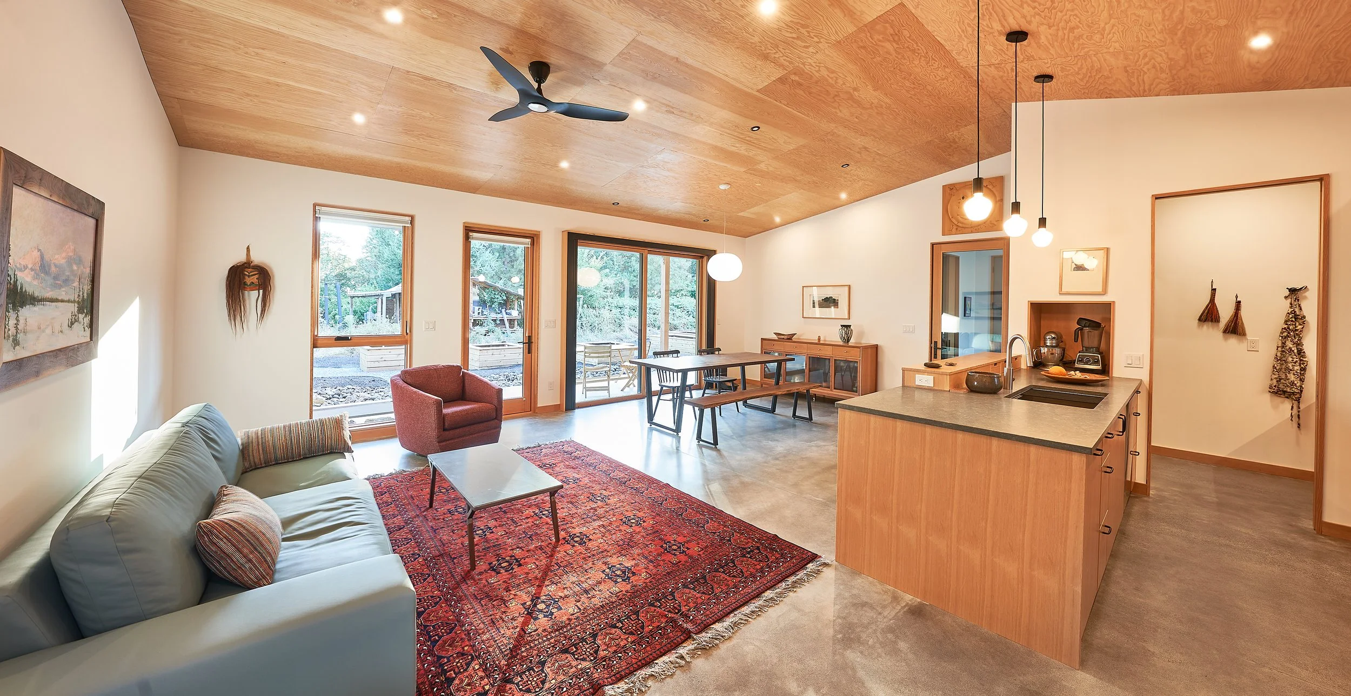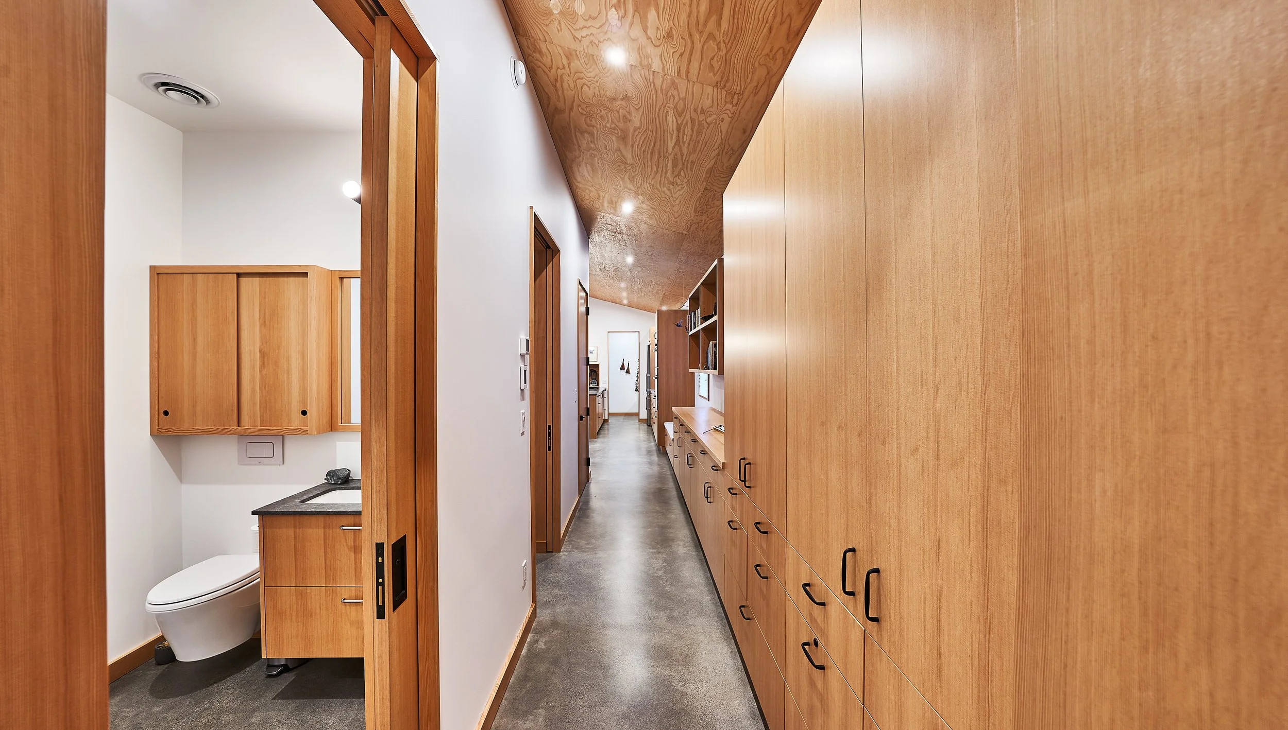White Salmon Home
-
MFA | Architecture and Planning approached Owen Gabbert, LLC to build a highly sustainable home for a residential client in White Salmon, Washington. The client, who works in regenerative agriculture and is passionate about the environment, wanted to build her dream home that was as energy efficient as possible. She had purchased a lot on a flat, open space in White Salmon and had a solid vision for what she wanted.
The team collaboratively designed and built a two-bedroom home for the client that supports her love for cooking, creating, and living lightly on the land. The one-story home features custom woodworking and Doug Fir cabinetry throughout the space, including a few special carved pieces belonging to the client that the team integrated into the home.
An ample and beautiful kitchen was particularly important to the client, so the team created custom Doug Fir cabinets, thoughtful built-ins, and a unique pull-out drawer with a display case window for her favorite cookbooks. Of the two bedrooms, one is the primary bedroom with space for the client’s loom and features a sliding door that leads out onto the patio. The second bedroom is used as a yoga and exercise room but a hidden murphy bed allows the owner to easily convert it to a guest bedroom for occasional visitors.
A main highlight of the 1,360 square foot home is the seamless connection between indoor and outdoor spaces. Taking advantage of the beautiful natural setting, the home features a wide covered porch with a large overhang to protect it from the elements. With large glass walls facing the backyard and glass doors leading outside, the slab-on-grade back porch feels like a continuation of the home. A unique stainless-steel wire mesh screen can be drawn across the porch for privacy while still letting the light in. From the porch, the client can walk directly into her garden.
Also on the back porch, there is an exterior kitchenette that can be used for outdoor entertaining. It has a roll-down garage door to protect it when not in use. In the front of the home, there is a large carport with a door that provides direct access to the backyard. A mud room and a dog washing station were also added. Including the porch, carport, and other covered spaces, the total indoor/outdoor living space spans to 2,540 square feet.
To achieve the goal for the home to approach net-zero energy performance, the team installed exterior insulation, radiant heating, and triple-pane windows throughout. Solar panels were also installed to make the home as resilient and self-sufficient as possible. The design also allows for aging-in-place through barrier-free design—single-story, step-free transitions from inside to outside—and low-maintenance material choices such as a metal roof and siding and a concrete floor.
-
Architect: MFA | Architecture and Planning
Structural Engineer: WDY, INC.
Landscape Architect: Windswept Landscapes
Photographer: Gregor Halenda













