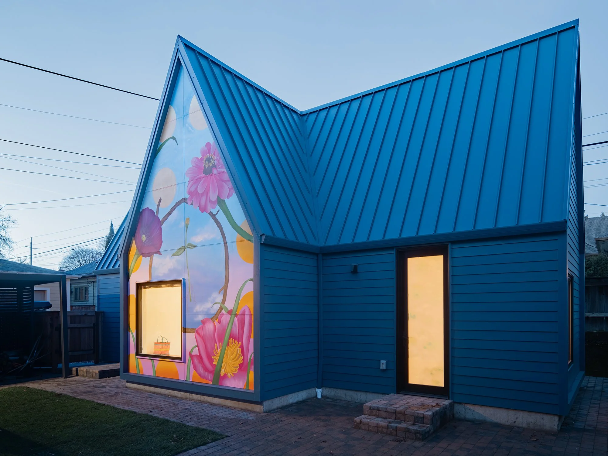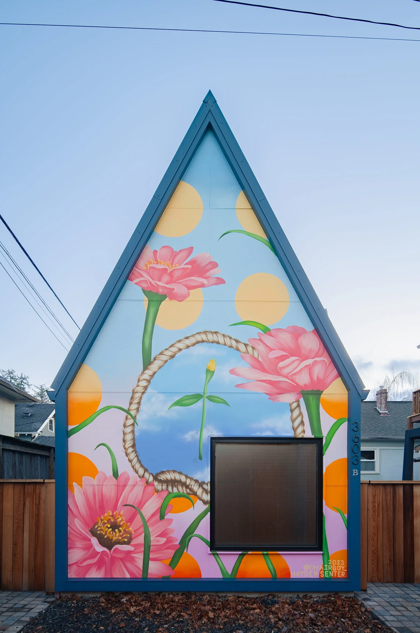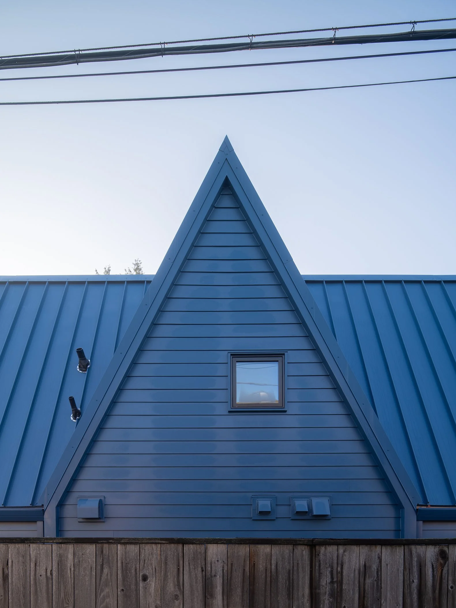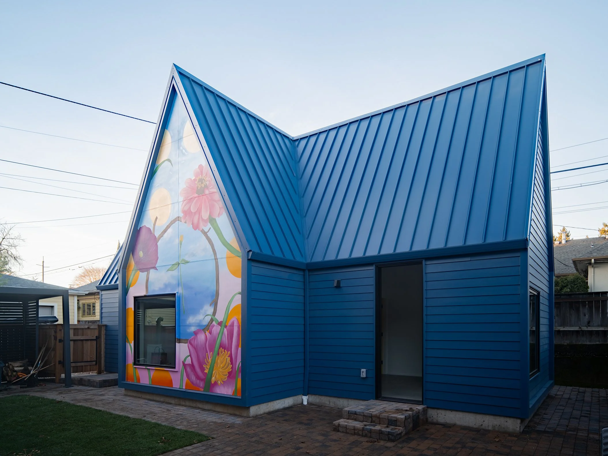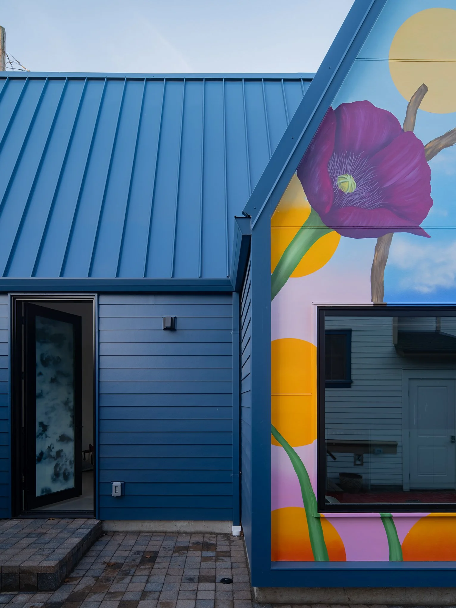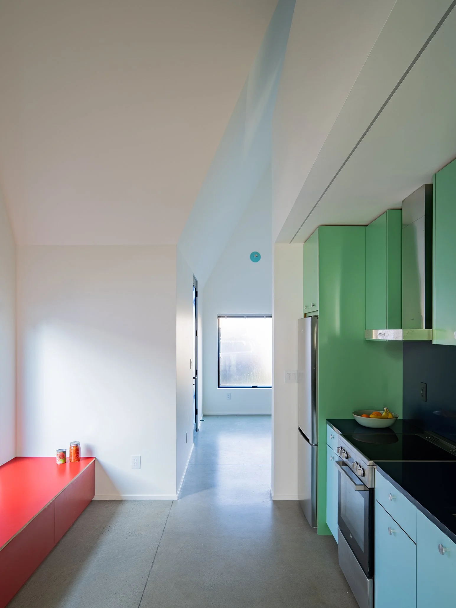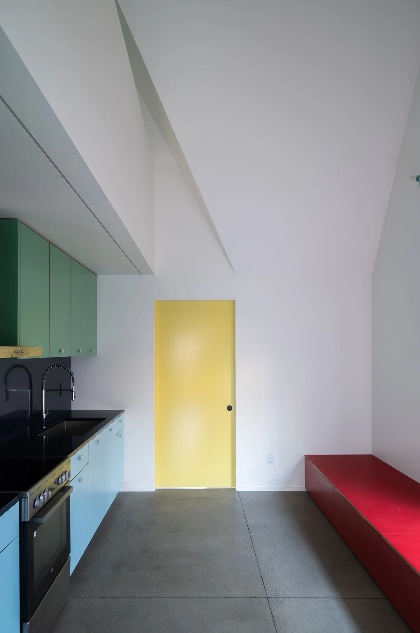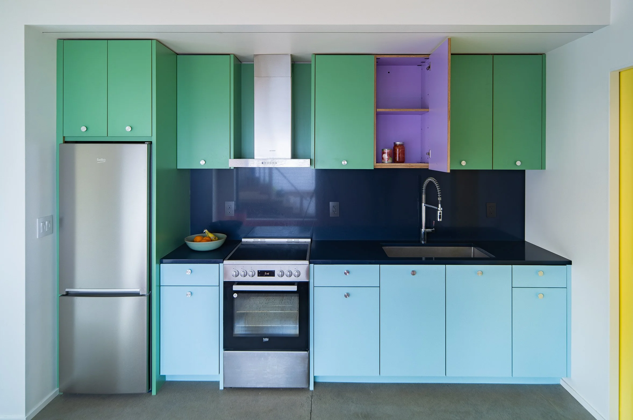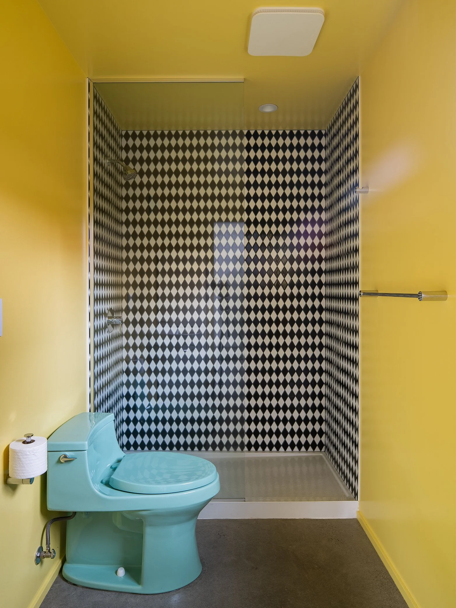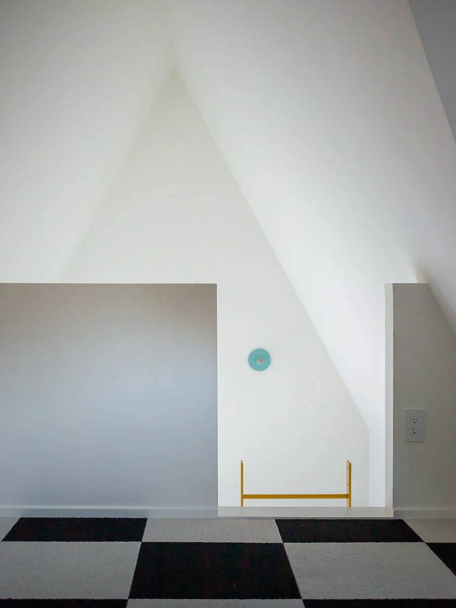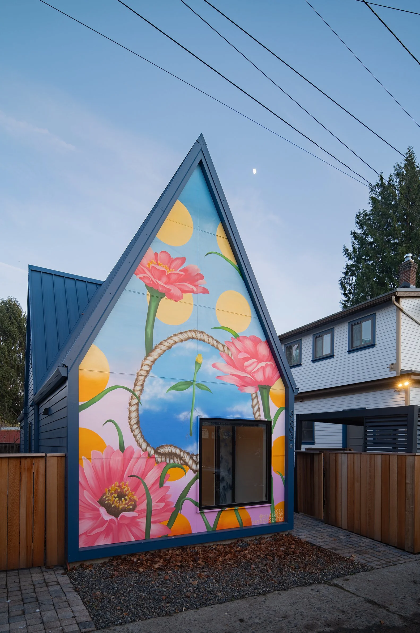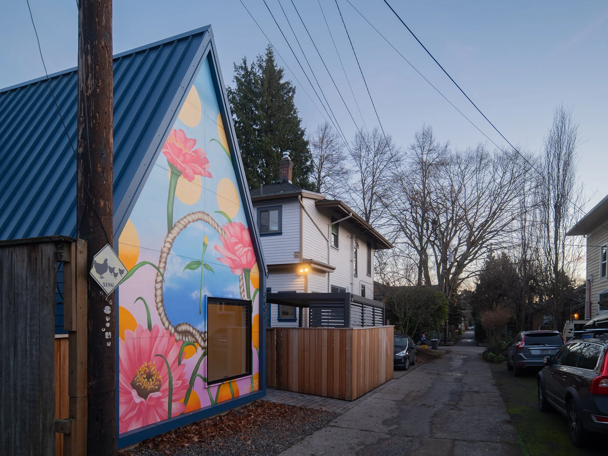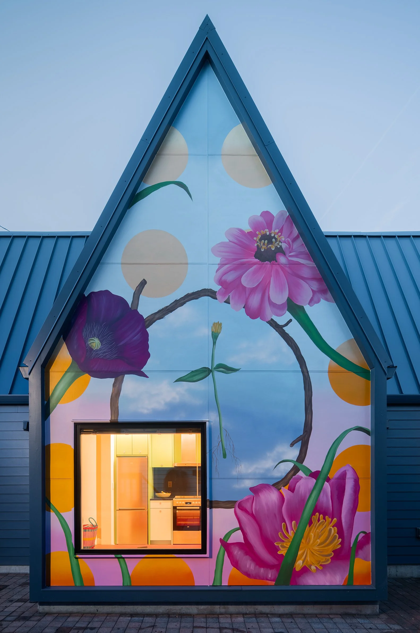Washington ADU
-
This new construction detached ADU in SE Portland was designed to be a standout in both form and function. In collaboration with Beebe Skidmore, the goal was to create an innovative, efficient living space that embraced bold design choices while maximizing functionality.
The project began with the demolition of an existing garage, making way for a 1-bedroom, 1-bathroom ADU with a versatile “storage” loft. Built on a slab-on-grade foundation, the structure utilized SIPs (structurally insulated panels) for both the walls and the steeply pitched roof. The dramatic 12/20 roofline gave the building a striking presence, creating a soaring interior reminiscent of a mini-cathedral. Designed to be “visitable,” the space features an ADA-compliant bathroom for accessibility. The final footprint measures 585 square feet on the first level and 666 square feet including the loft.
Bold colors and playful design elements bring energy to the ADU’s interiors. A bright yellow ladder, bedroom pocket door, and bathroom accents inject personality, while alternating black-and-white bath tiles and multi-colored laminate kitchen cabinets (in green, light/dark blue, purple, and red) create a dynamic visual experience. The dramatic interior is matched by an equally eye-catching exterior—blue walls and roofing are complemented by large-scale murals on both gable ends. Extensive hardscaping, including a cedar fence and custom bike lockers, enhances both function and curb appeal.
Significant pre-design work ensured the successful implementation of SIPs, which required precise coordination among the team. Tight site conditions and a tricky installation meant that maneuvering panels with a telehandler took careful planning. Midway through the install, an unexpected snowstorm added another layer of complexity—OSB panels swelled from the wet weather, making precise fits more challenging. Despite these hurdles, the team adapted, problem-solved, and delivered a high-quality build.
This project was as rewarding as it was challenging, offering invaluable experience with SIPs construction and innovative small-scale design. The end result is a one-of-a-kind ADU—visually striking, highly functional, and built to inspire. This project stands as a testament to the power of creative problem-solving and bold design in Portland’s evolving urban landscape.
-
Architect: Beebe Skidmore Architects
Structural Engineer: Structural Edge Engineering
Photographer: Attune Architecture

