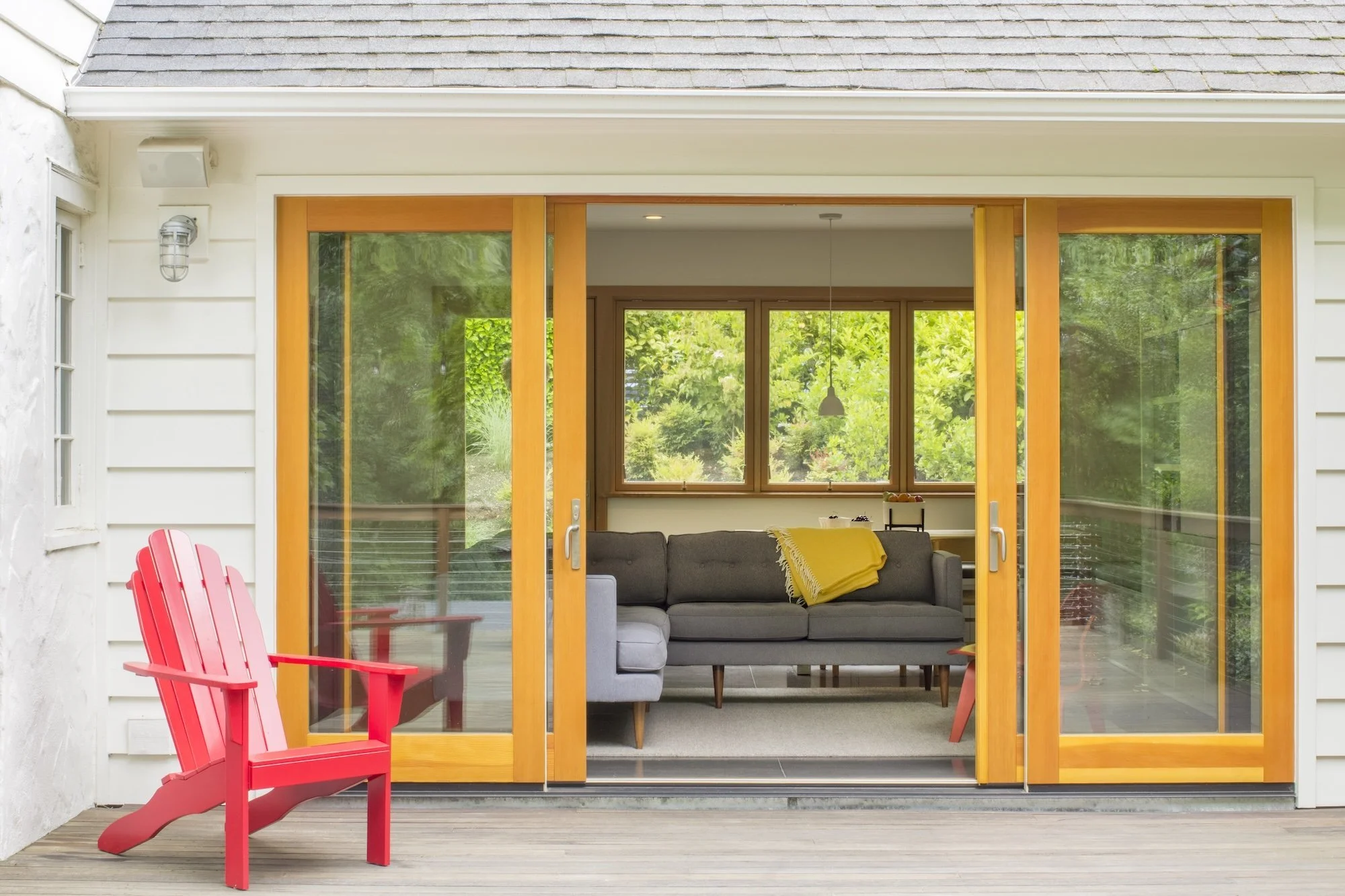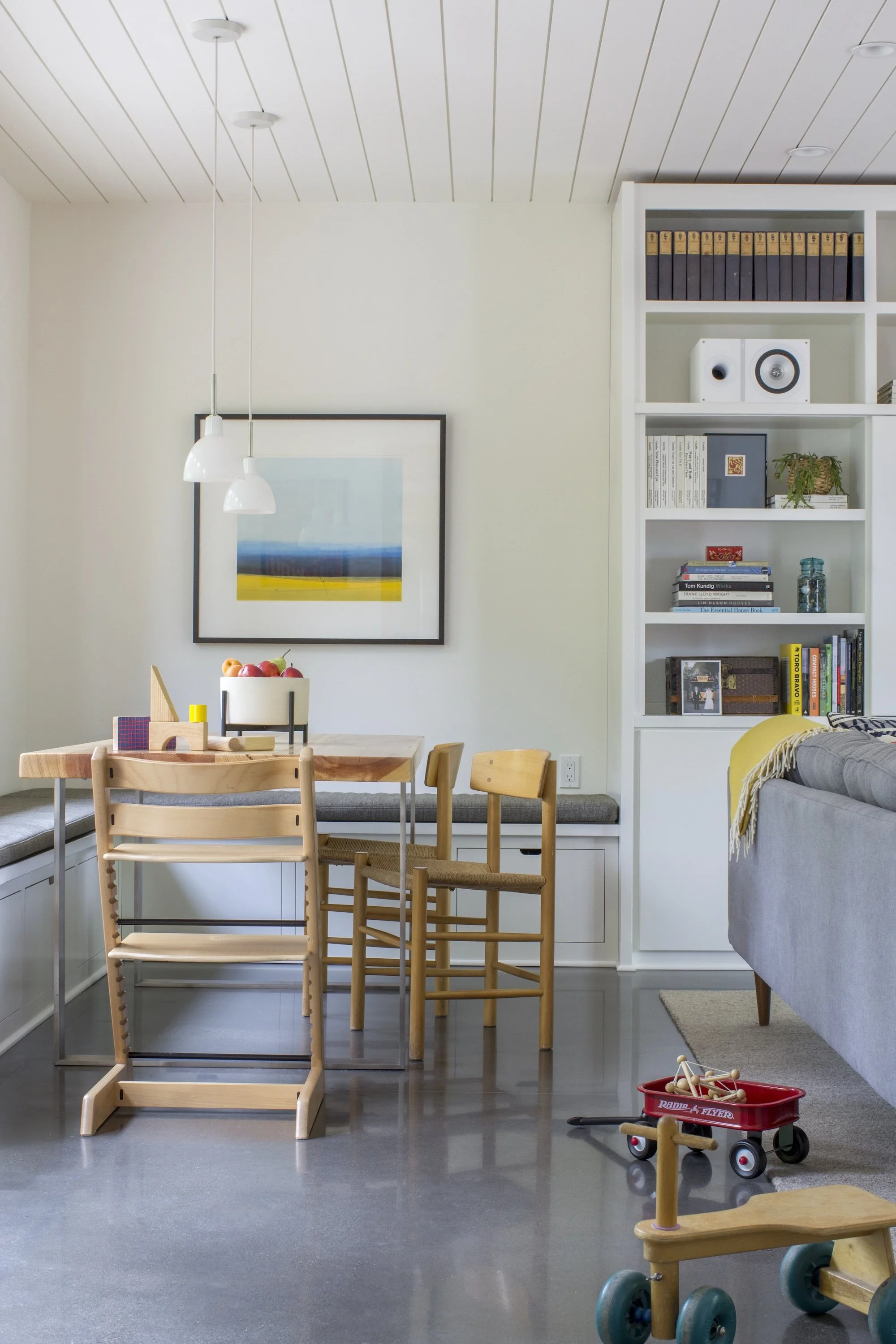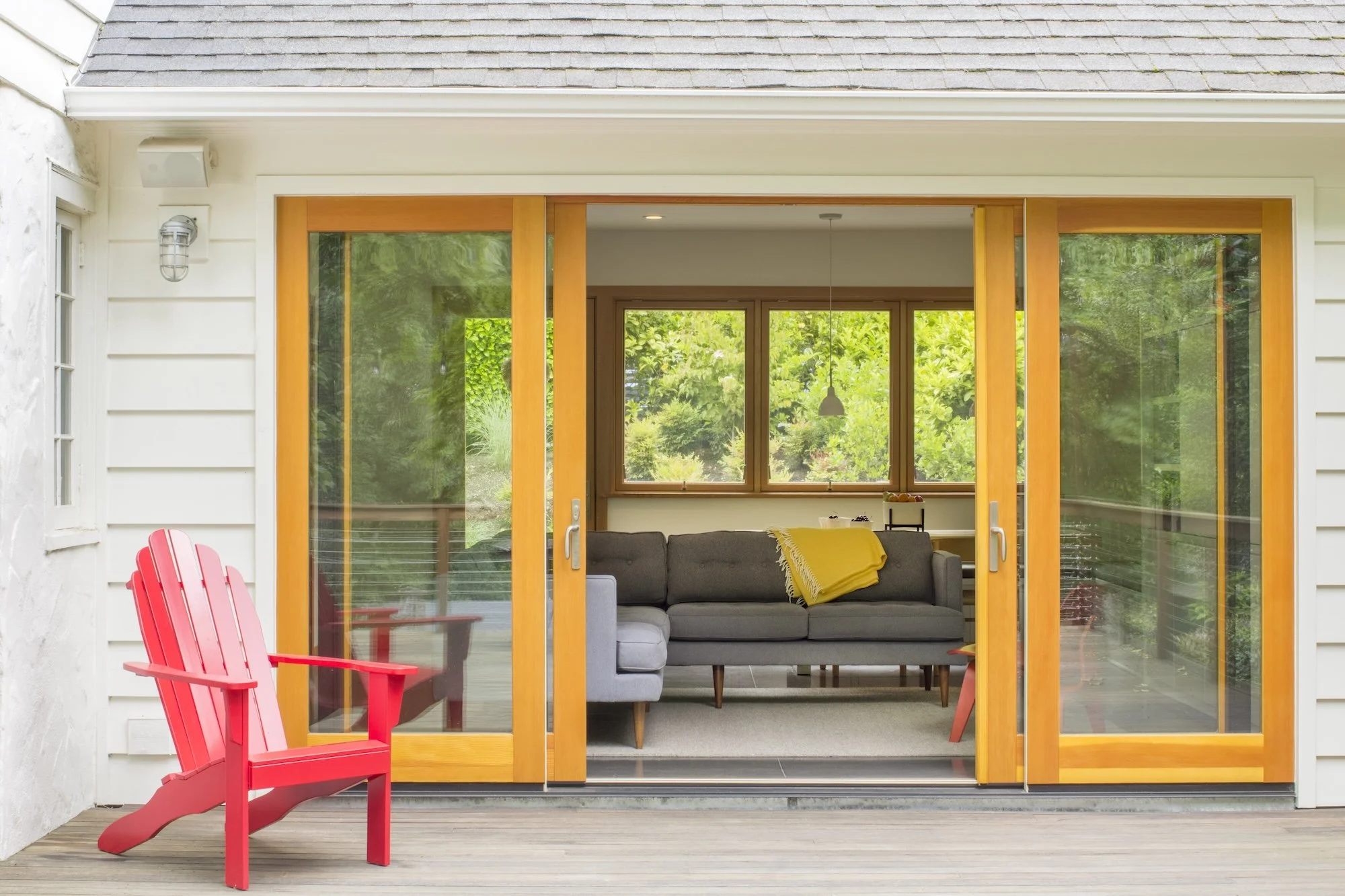Vista Sunroom
-
With a growing family, the homeowners of this project knew that they wanted to incorporate more functional space into their living area. The challenge was that the only empty space to work with was the original garage, which had been rendered unnecessary by an earlier, separate garage addition. However, when the homeowner and Owen Gabbert, LLC looked at the fact that the garage itself connected directly to a recently redone kitchen, it became obvious that turning that less-than-ideal space into a family room was actually going to make for the ideal remodel.
Work began by removing the old slab from the garage floor and reframing it. Polished, dyed concrete slab with electric radiant heat was installed to make the space even more warm and welcoming. In collaboration with the owner and Mike Flowers, our team created a family room with custom cabinets, CVG fir sliding doors that open onto a large private deck, and a custom shiplap wood ceiling.
Today, the finished family room is bright and open, and the space ties the entire home together. Most important of all, the Vista Sunroom is now central gathering place for the entire family to enjoy together.
-
Architect: MFA | Architecture and Planning
Photographers & Stylists: Kate Richard & Jenny Trygg







