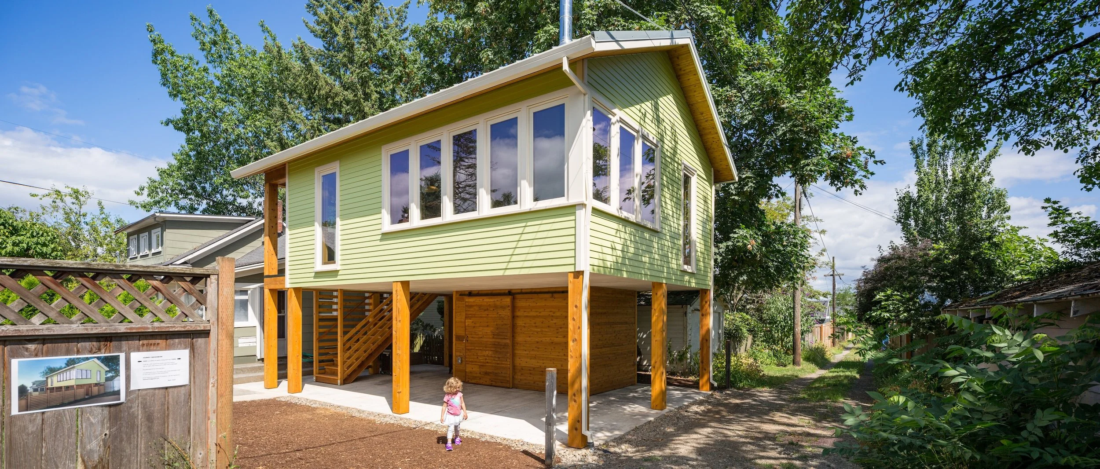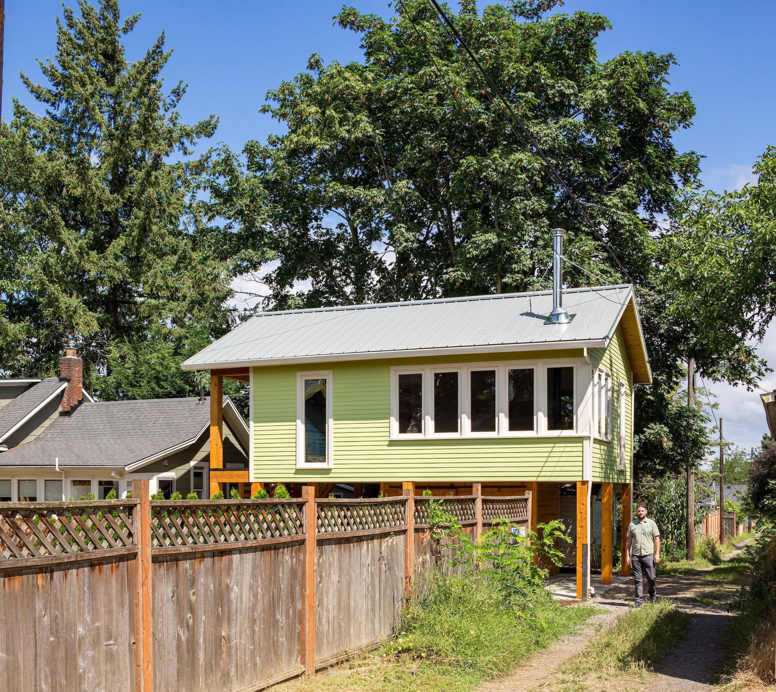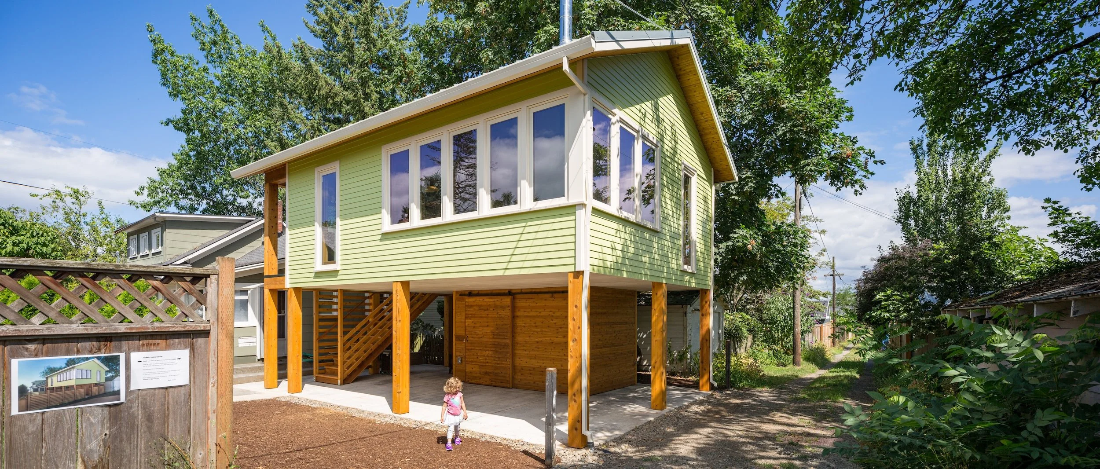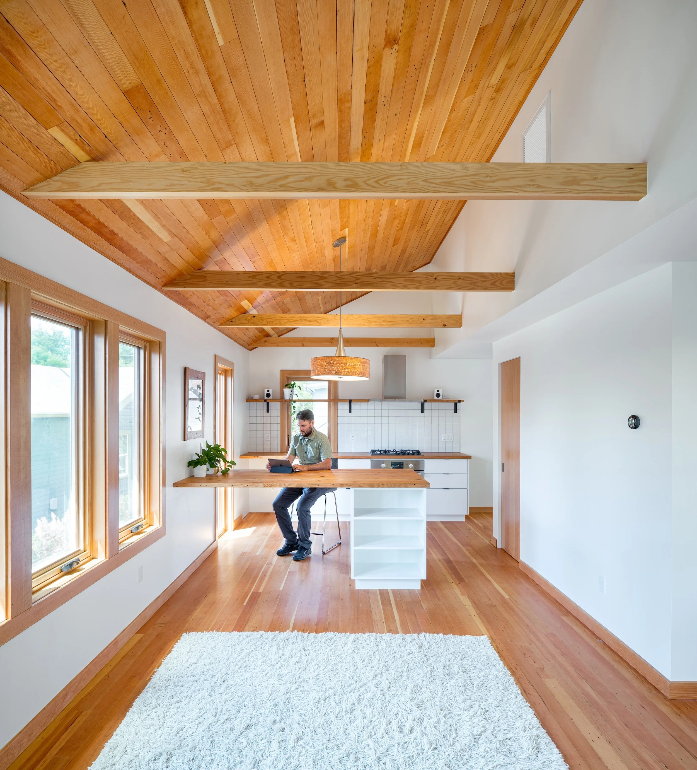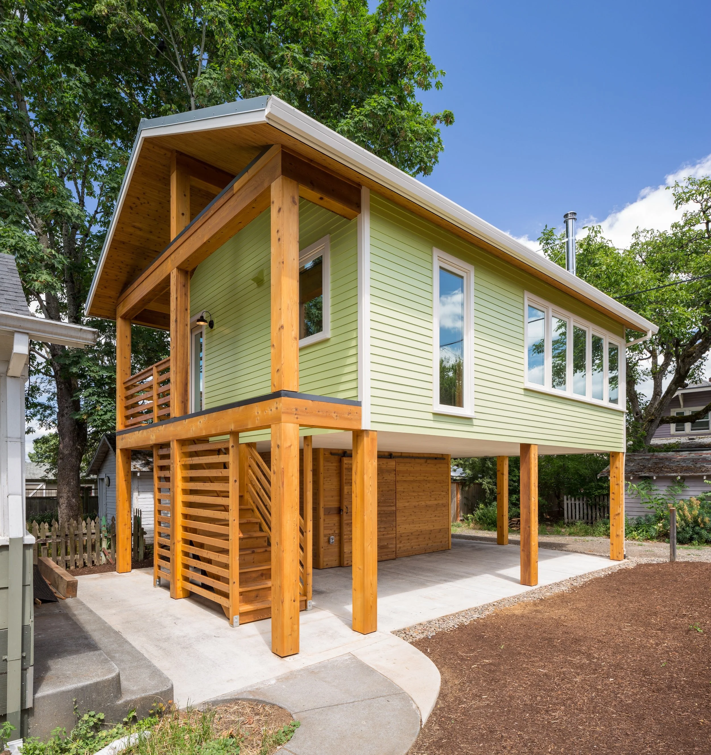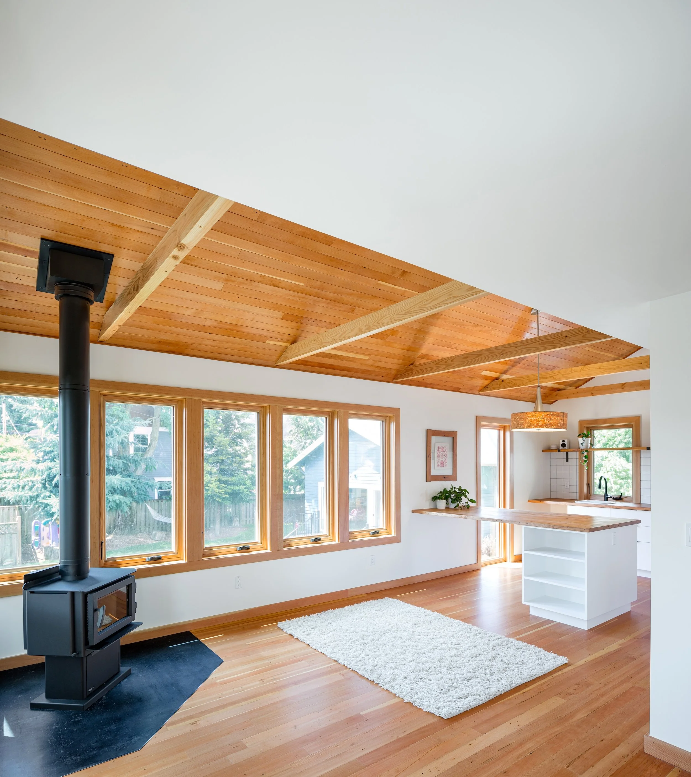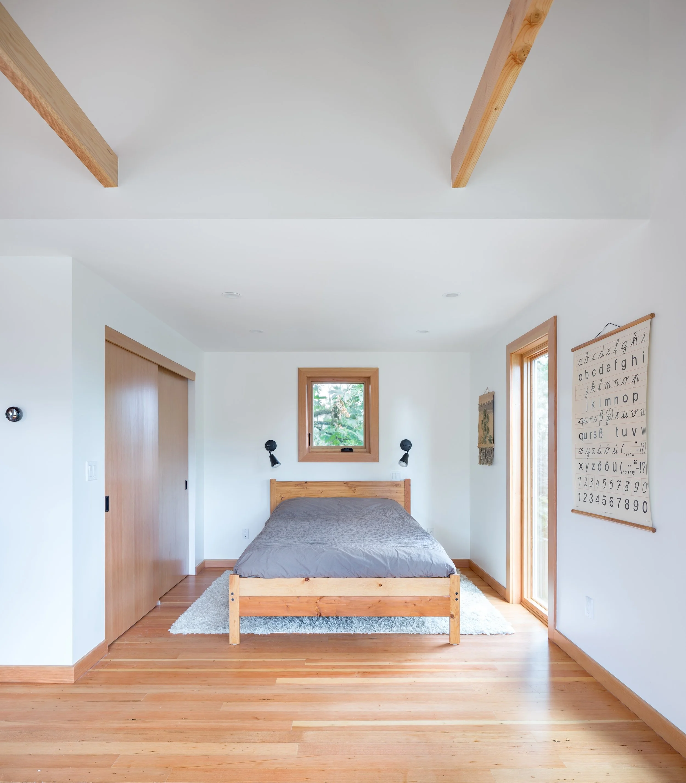Stilts ADU
-
Propel Architecture designed this NE Portland ADU situated in a compact yard and partnered with Owen Gabbert, LLC to build it. The Stilts ADU was built on a perimeter grid of steel columns (in place of a former dilapidated garage), creating a covered storage/workspace and outdoor living area in the same footprint as the new living space. Sacrificing back yard space is often on the minds of the clients, and this solution had minimal impact on the usable space. The elevated building boasts plenty of natural light and a view of the surrounding trees. Details like the wood stove and salvaged tongue and groove wood floors and ceilings add to the treehouse feel. The simple bath and kitchen, which includes a built-in dining and work table, are compact and sleekly functional.
-
Architect: Propel Architecture
Structural Engineer: Harper Houf Peterson Righellis Inc.
Photographer: Josh Partee

