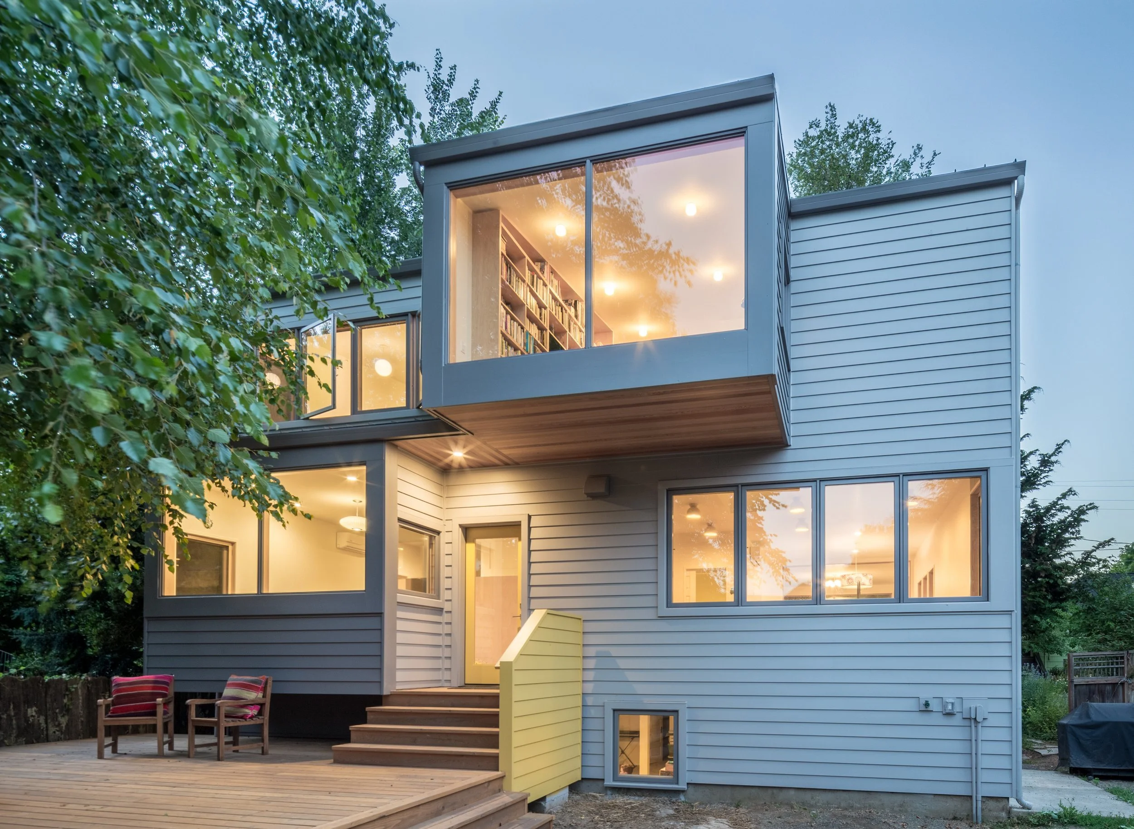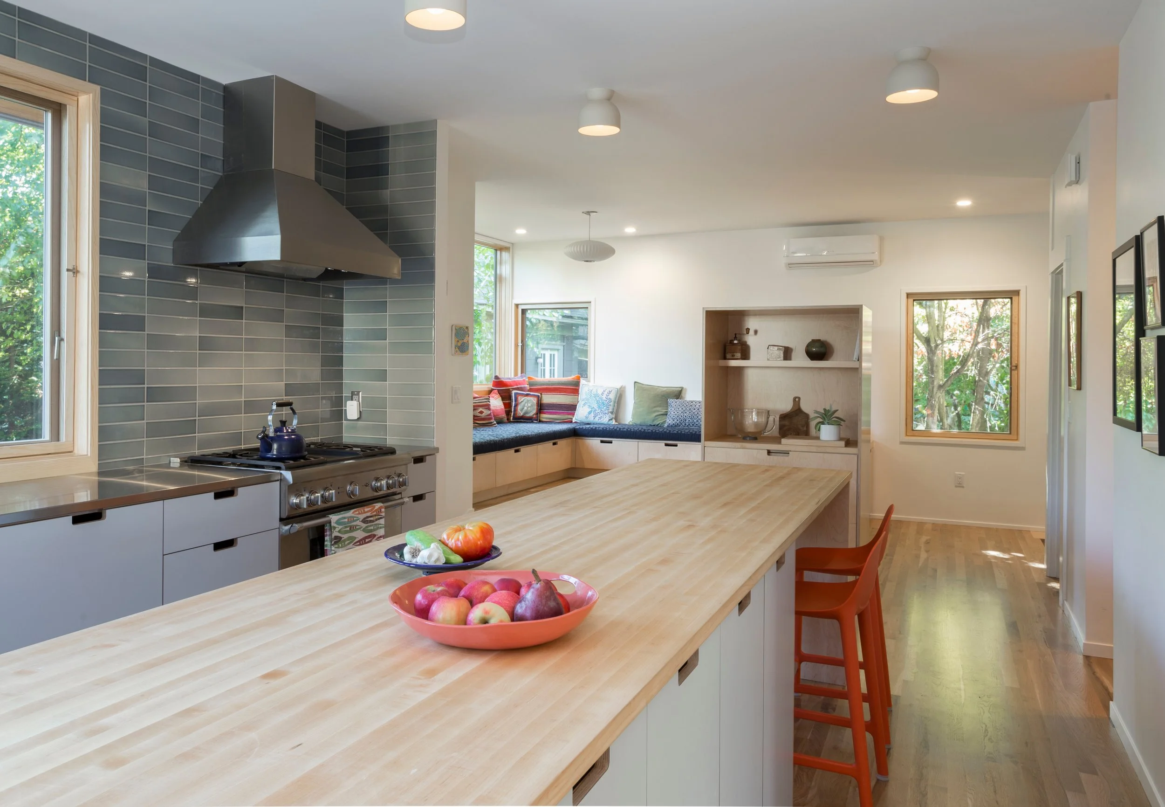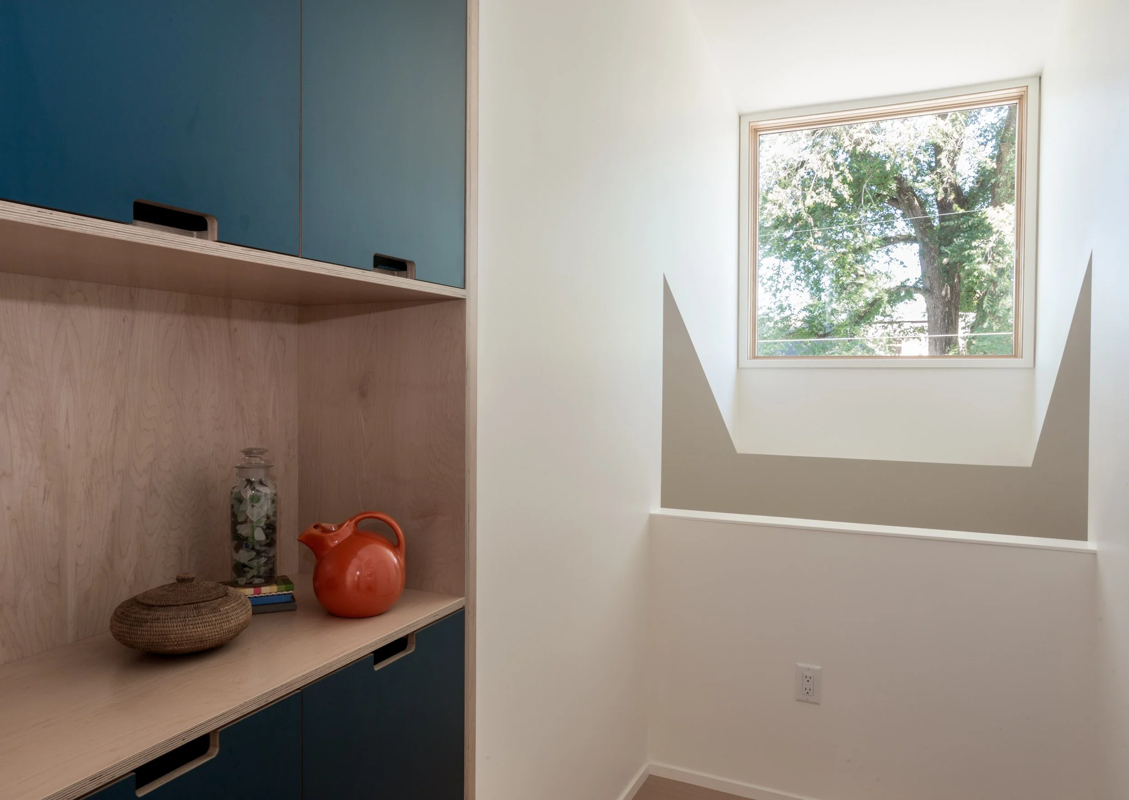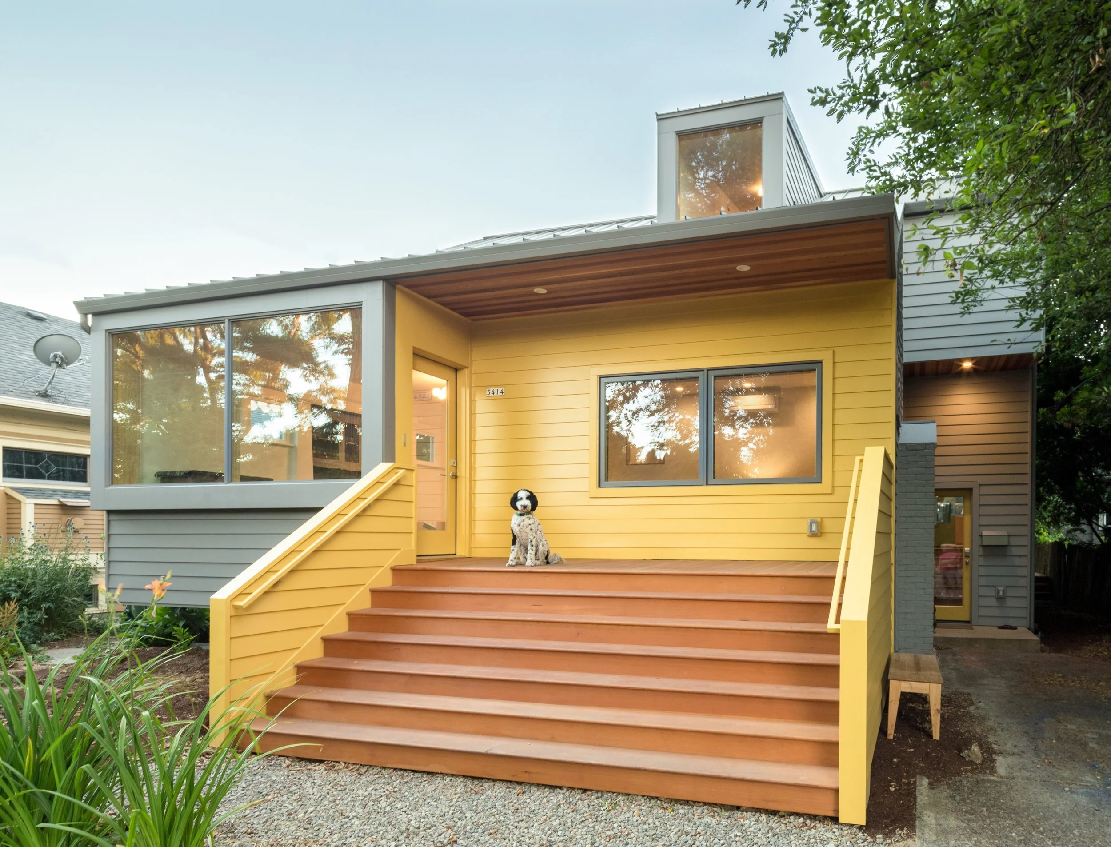Stephens Remodel
-
Without a well-defined living or dining room, the primary objective of the Stephens remodel was to develop more intentional space and to increase useable square footage. To that end, Owen Gabbert, LLC created a functional living room, moved the kitchen to the back of the house, and built a formal dining area that the family can use for weeknight dinners and dinner parties alike. In addition, a detached office space was added to the back of the home to offer a secure, private area for work.
The homeowners also wanted to incorporate their love of modern design into the existing aesthetic appeal of their 1914 Craftsman-style bungalow. The team helped accomplish this by incorporating open spaces and clean lines into the home’s existing structure. Large windows provide clean lines and bring in a natural light and contemporary brightness that would not otherwise exist in a traditional bungalow. By marrying the modern with the vintage, the Stephens home today looks like a new, 21st century version of its original self.
-
Architect: Beebe Skidmore Architects
Photographer: Caitlin Murray -
Read more about the project on Dwell.









