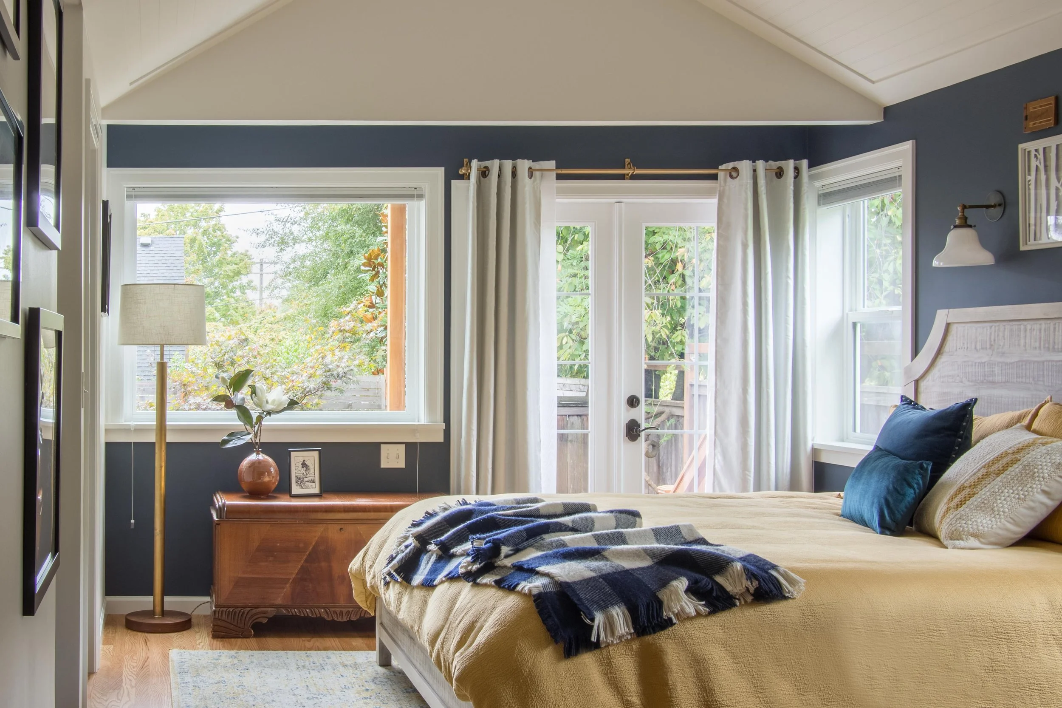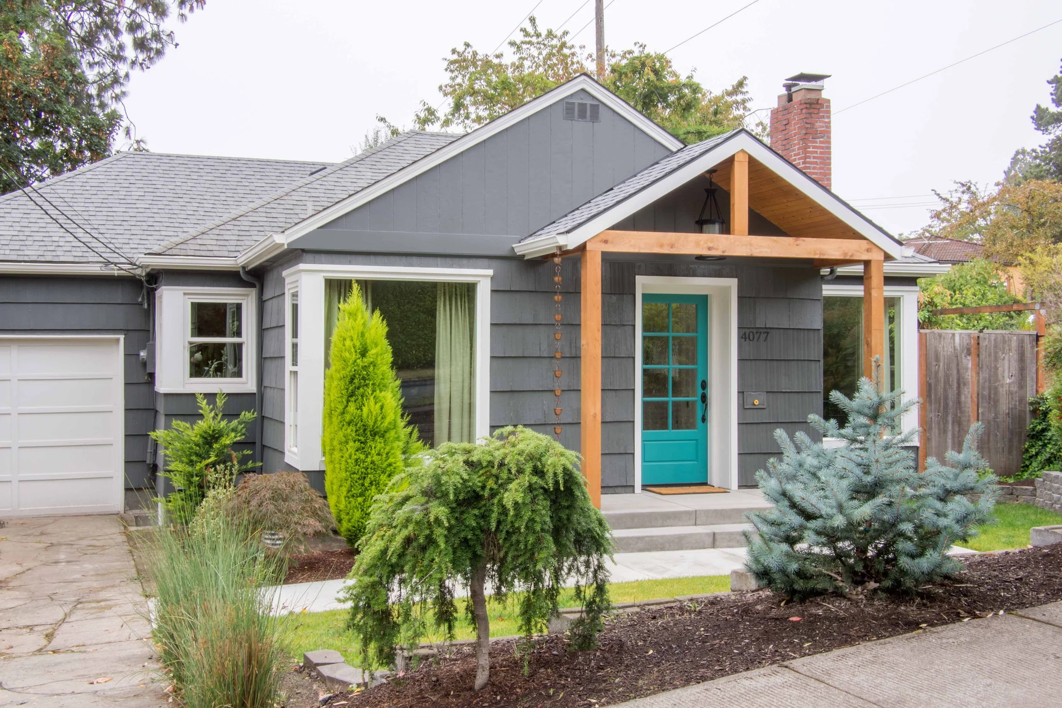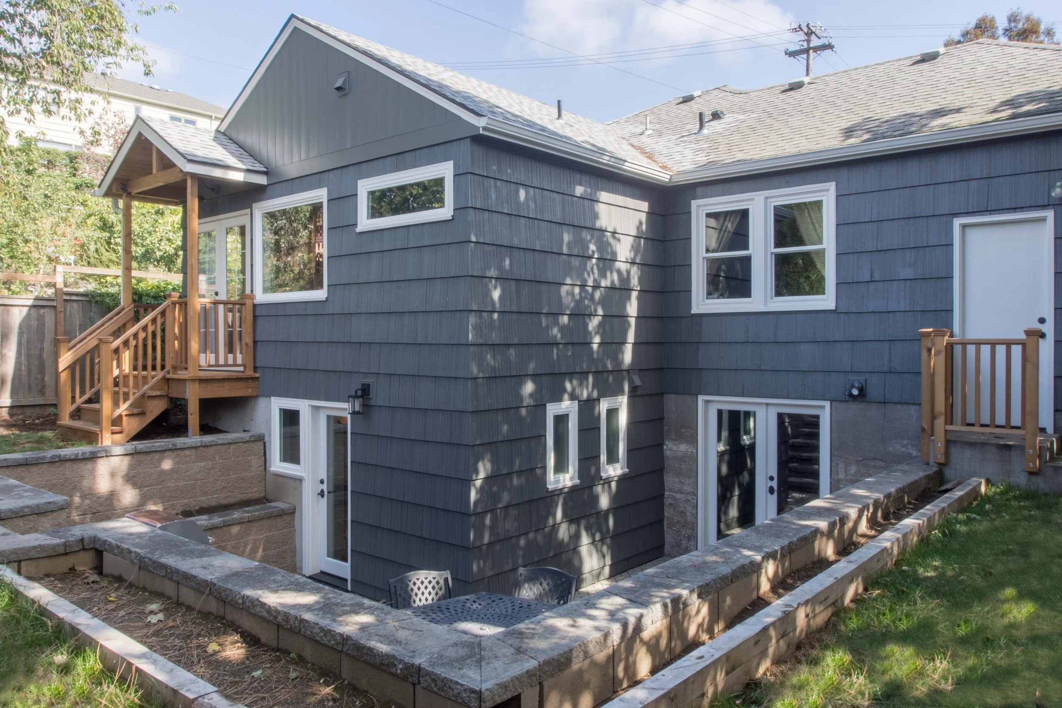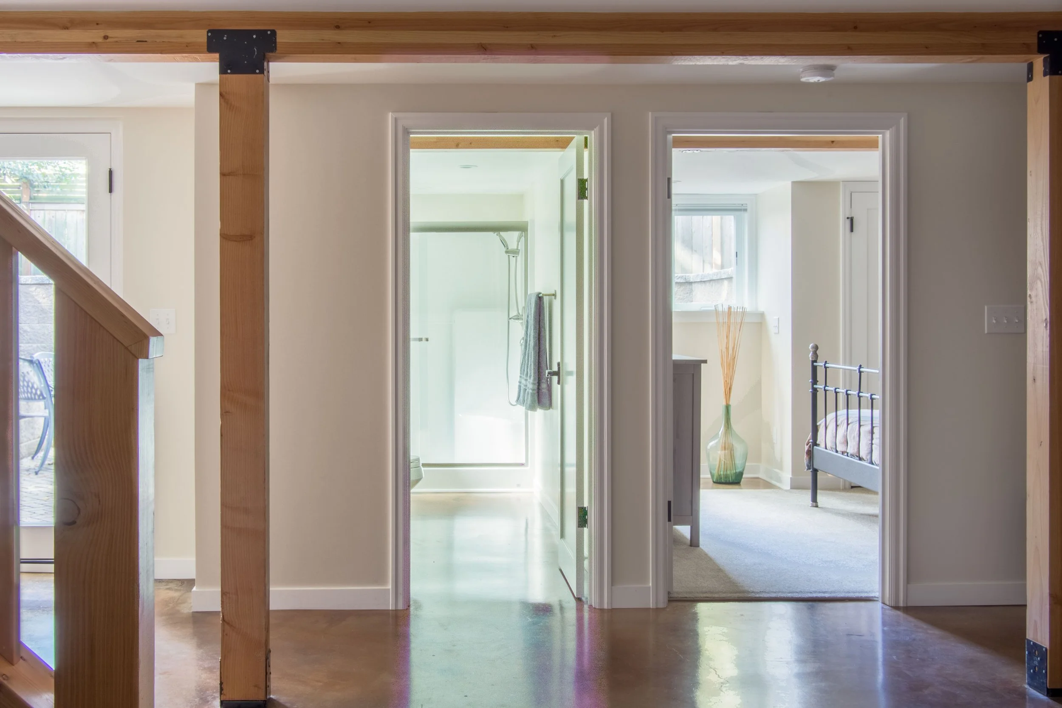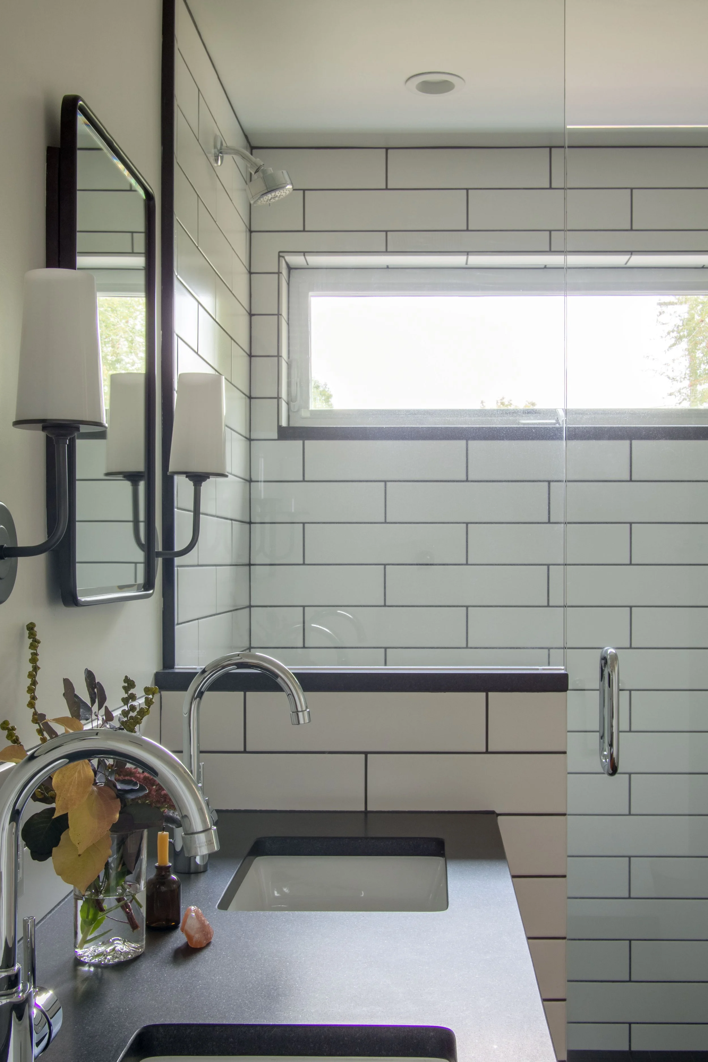Sabin Remodel
-
The Sabin Remodel is near and dear to our heart, as the homeowners have been longtime friends of Owen Gabbert, LLC. For this home, two objectives were top priority: provide more space for a growing family, and complete previously unfinished elements of the home with personalized designs.
With this remodel, the home went from a two-bedroom, one-bath, to a three-bedroom, three-bath with a large family room. On the main floor, our team expanded the space of the home by enlarging an existing bedroom into a new master suite with a vaulted ceiling, wood paneling, a master closet and doors that look out into the back yard. The master suite also includes a custom bathroom with a furniture-style vanity, brand-new shower with large format subway tile, frameless shower door, and black accents made from the same stone as the countertops.
In order to further expand and maximize space the existing basement was converted into a family room, bedroom, and bathroom. Instead of building up, we brought the exterior grade down to the basement level to create a private patio with multiple large windows and doors to bring in natural light. The new daylight basement, with finished concrete floors and doors that lead out to a patio, provides a perfect space for kids, dogs, friends and family to enjoy.
-
Structural Engineer: Madden & Baughman Engineering, Inc
Photography: Kate Richard & Jenny Trygg

