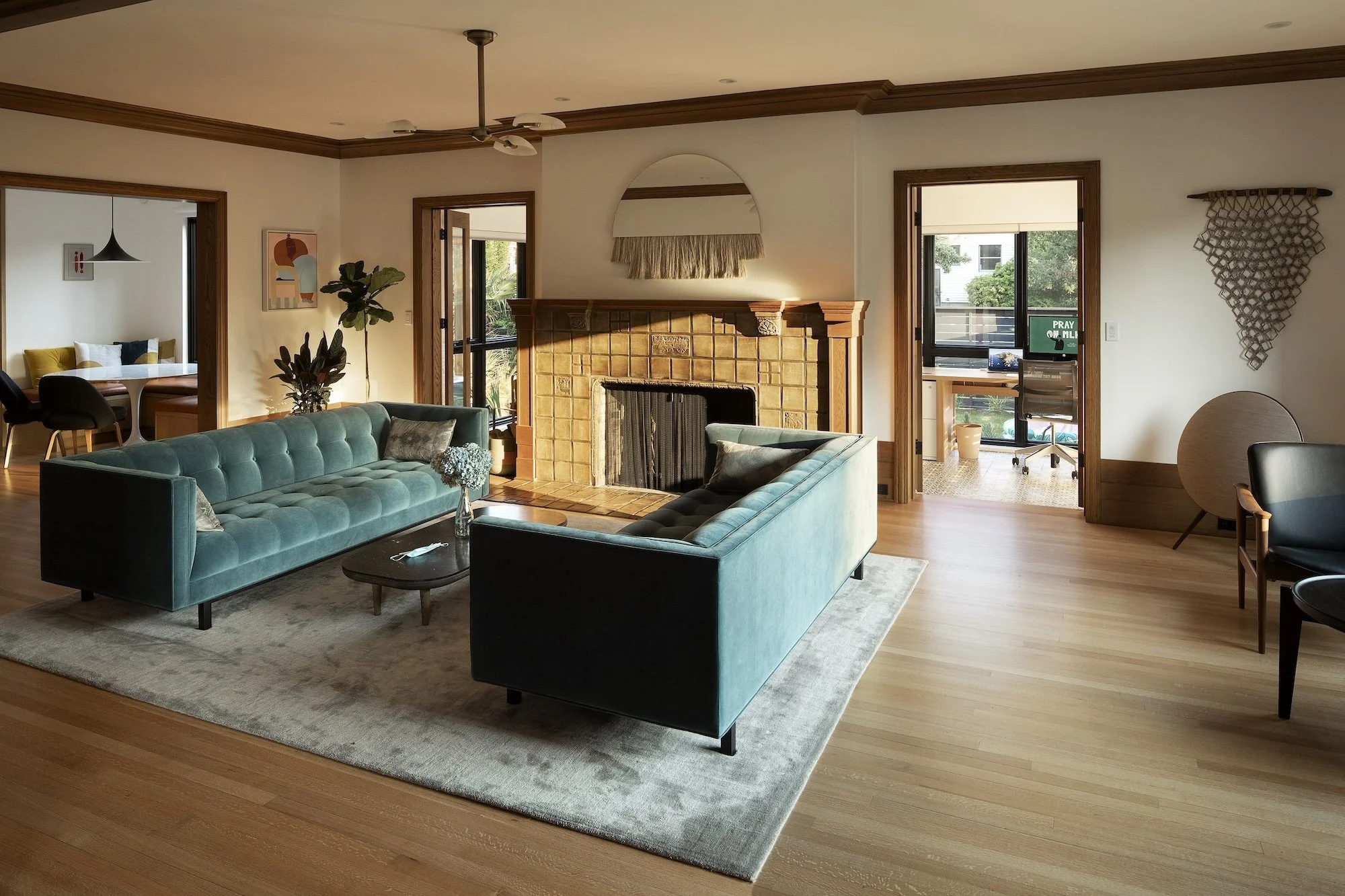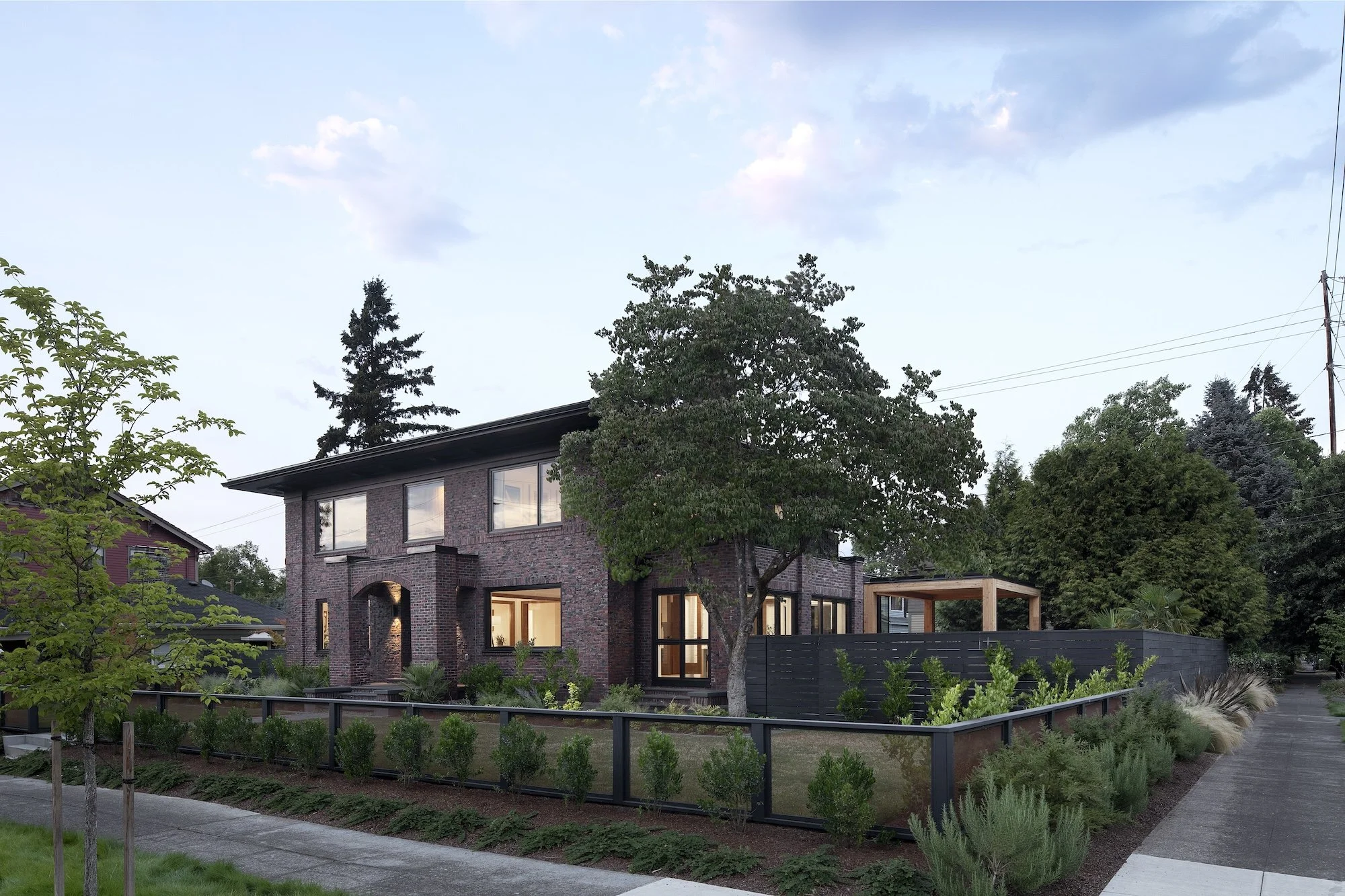Rodney Remodel
-
On a corner lot in Northeast Portland, the Rodney Street Remodel presents itself impressively with a symmetrical all-brick façade. A keen eye will observe a texture and variation atypical of classic brick structures. The uniformity and balance of the building’s Prairie-style bones are juxtaposed with the clinker bricks that encase the home. Contemporary brick manufacturers no longer produce clinker bricks, which meant salvaging and carefully reinstalling the original bricks, while enhancing and reinforcing the structural integrity of the home and accommodating the kitchen addition.
Beyond the threshold of the front door, many original details are preserved. The multipiece oak base trim and crown molding, as well as the large French rail pocket doors were kept in place and protected through construction. To reconfigure the interior circulation and open the flow between floors, the stairway was relocated and rebuilt while a new large skylight illuminates the central core from above. Modernizations, such as two additional bathrooms and a new kitchen addition bring the 1924 home into the 21st century. The blue cabinetry of the kitchen adds depth and contrasts the old and new wood finishes.
To accommodate additional modern living programming, a porch on the main floor was converted into an enclosed home office and the unfinished basement was waterproofed to become a finished space. It now caters to the homeowner’s active lifestyles with a home gym, yoga space, rec room and sauna - each family member finds room for their own means to restoration.
The project also involved a comprehensive redesign of the landscape, including a new deck connected to an elevated covered “cabana”. The CLT roof with wood-wrapped steel columns creates a year-round outdoor space adjacent to the kitchen addition. Additional outdoor living is found on the rebuilt and refurbished patio off the master bedroom - a peaceful refuge with views into the tree-filled neighborhood.
-
Architect: Lever Architecture
Design: Makenzie Bailey
Landscape Architect: Lango Hansen
Photographer: Jeremy Bittermann / JBSA -
Read more about the project on Dwell and Sunset Magazine.













