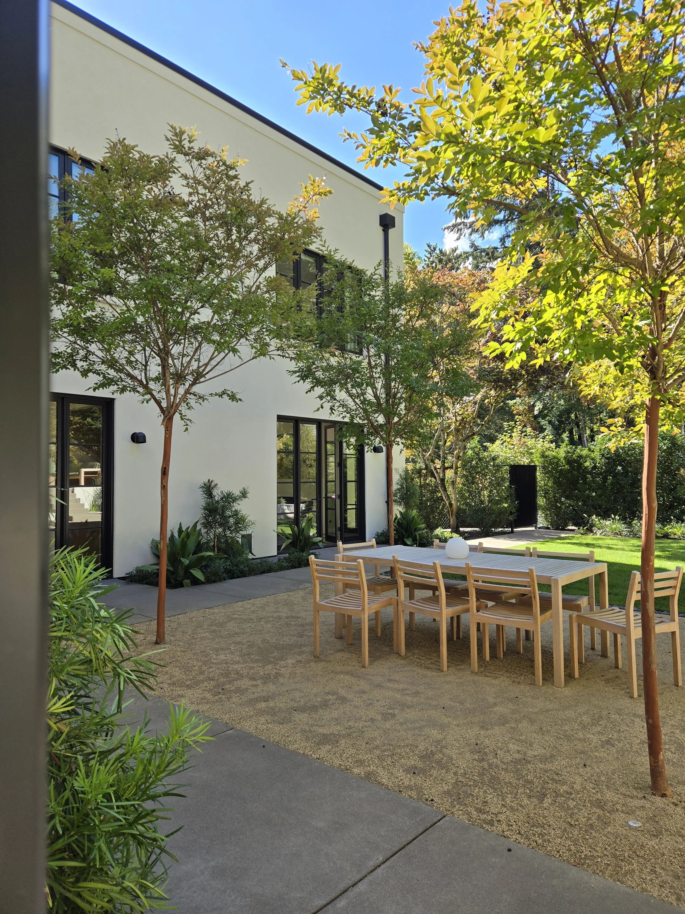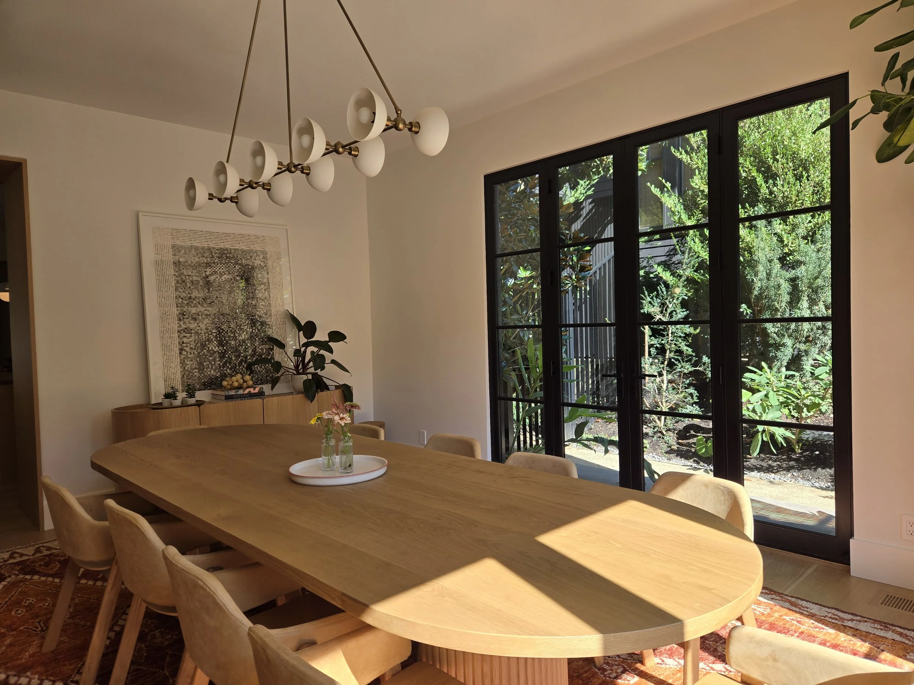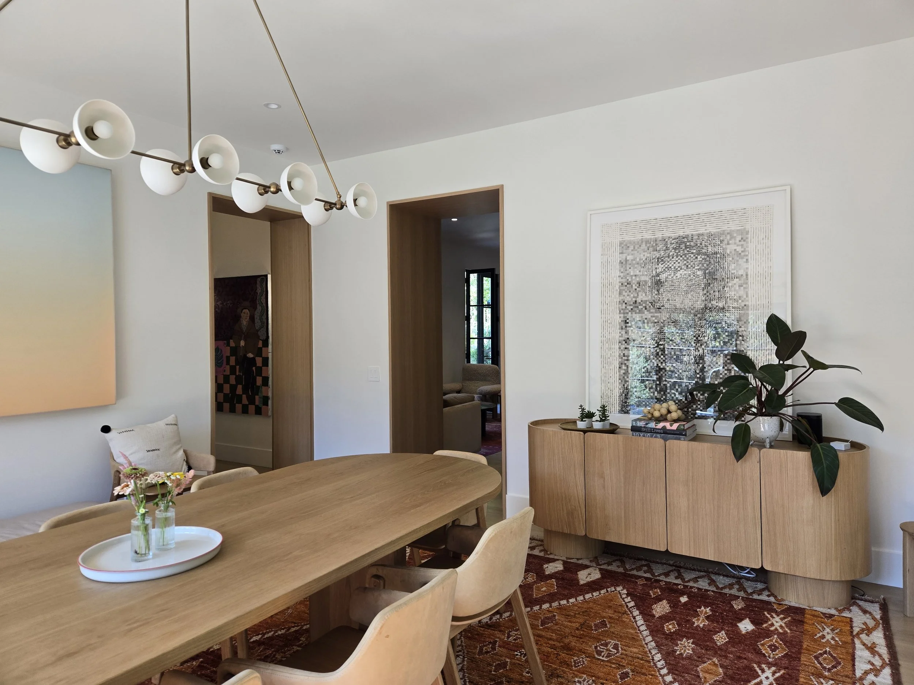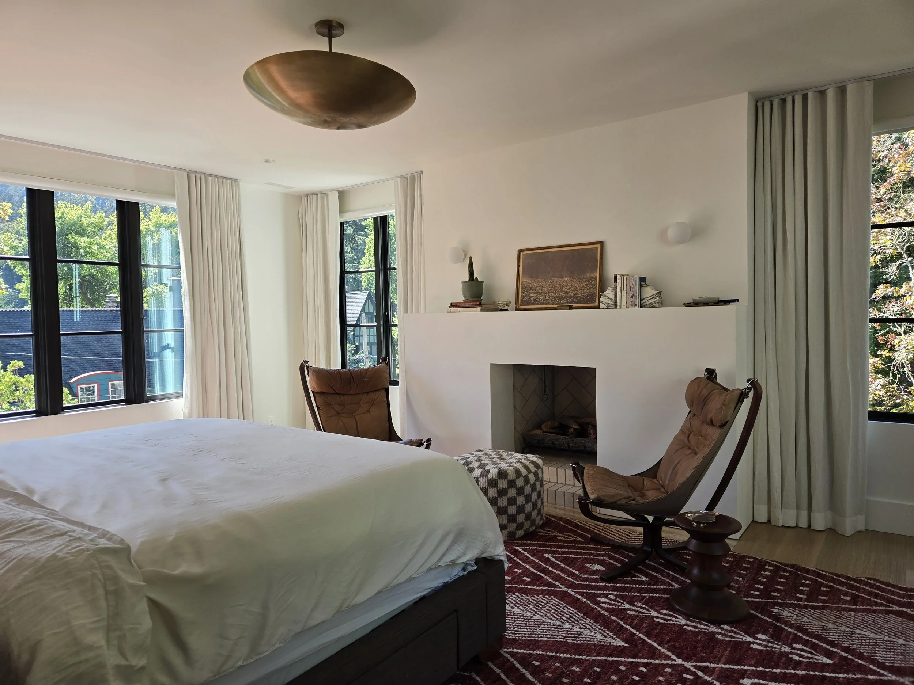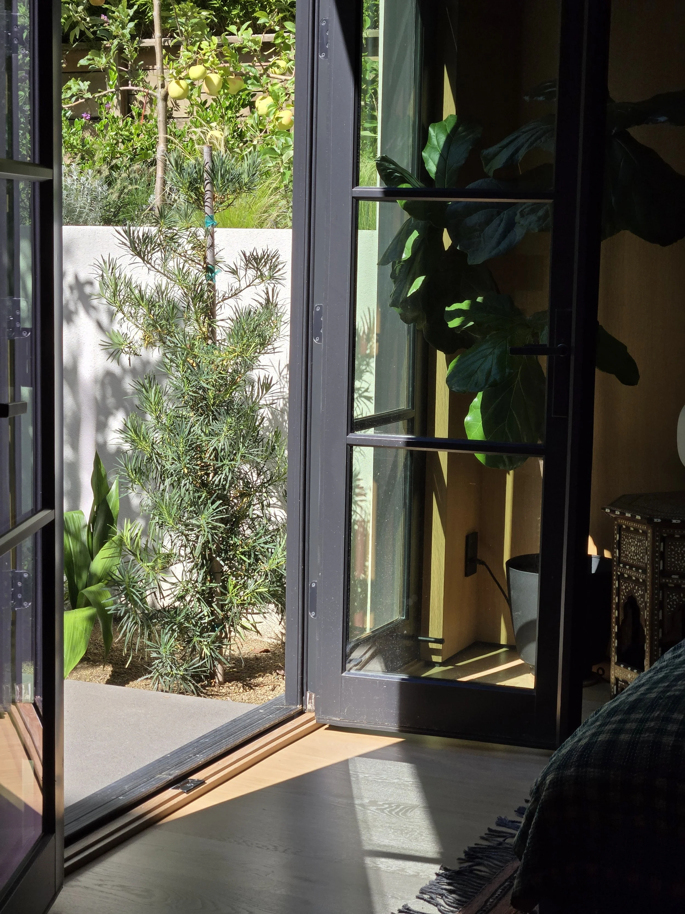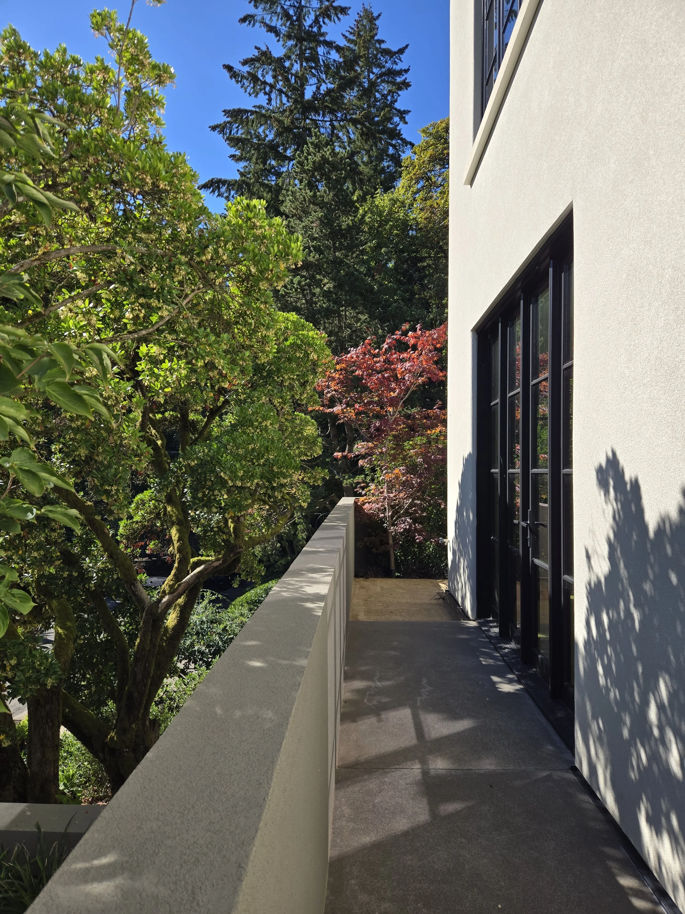Madison Home
-
This new single-family residence in Southwest Portland, designed in collaboration with Waechter Architecture, replaces a home lost to fire. The goal was to create a contemporary family home that harmonizes with the rolling West Hills of Portland and the adjacent Washington Park, which buffers the property. Nestled within a verdant landscape, the home is integrated into a series of terraces, gardens, and pathways, maximizing outdoor space and park views.
Spanning 5,200 square feet across three floors, the efficiently organized interior minimizes unnecessary circulation while celebrating enfilade portals throughout. The home features three bedrooms, 3.5 baths, multiple living and family rooms, a kitchen, entry, storage areas, laundry, and a garage.
A defining feature of the residence is its extensive built-in cabinetry, which includes a full kitchen, entry storage, children’s desks, family room desks, a primary dressing room, and custom closets. Interior finishes include specialty Venetian plaster at the kitchen backsplash and fireplace surrounds, wide-plank white oak flooring, bespoke tile, travertine fireplace hearths, and custom blackened steel stair handrails integrated with white oak waterfall stair treads and risers. The kitchen is anchored by jade soapstone countertops, complemented by a custom white oak butcher block island top.
Due to the site's steep slope, a series of planters at the front mitigate elevation changes, while a cast-in-place concrete bridge along the exterior of the dining room cleverly conceals the garage door. The extensive landscaping—featuring vines, fruit trees, and grasses—enhances privacy for a courtyard and raised sitting area.
The project's meticulous design required close collaboration between OGLLC, Waechter Architecture, and the clients. Challenges included utility coordination, post-COVID supply chain delays for windows, and evolving design refinements. However, permitting proceeded smoothly, as the project was classified as an FIR “remodel” due to the reuse of a small portion of the original structure.
The result is a refined, modern home that blends into its natural surroundings, offering a comfortable yet architecturally striking living space.
-
Architect: Waechter Architecture
Construction Manager: Cutwater Design & Build Solutions LLC
Structural Engineer: DCI Engineers
Civil Engineer: KPFF Landscape
Landscape Architect: Michael Schultz
Photographer: Waechter Architecture



