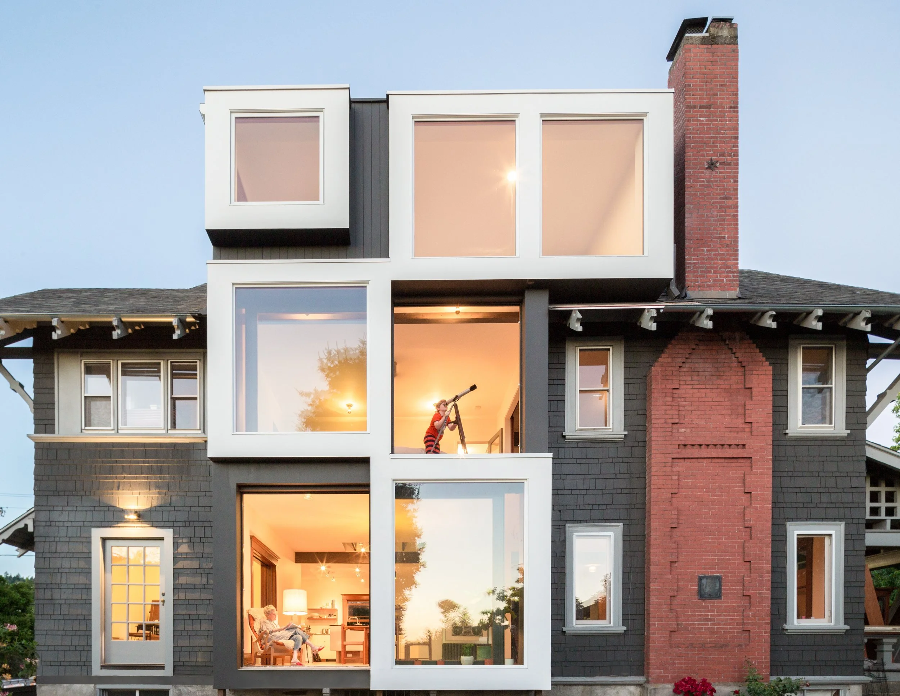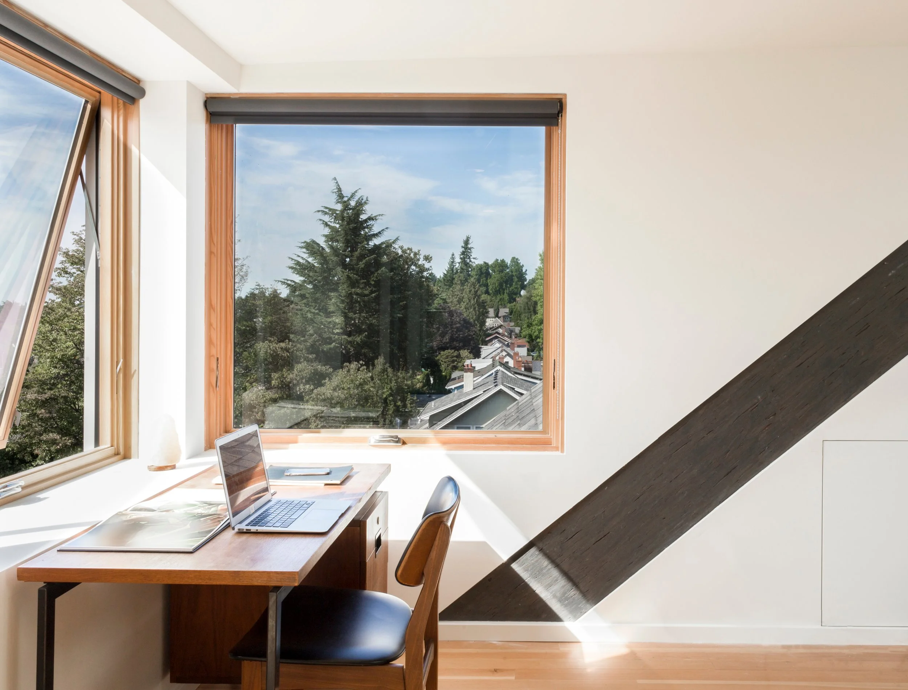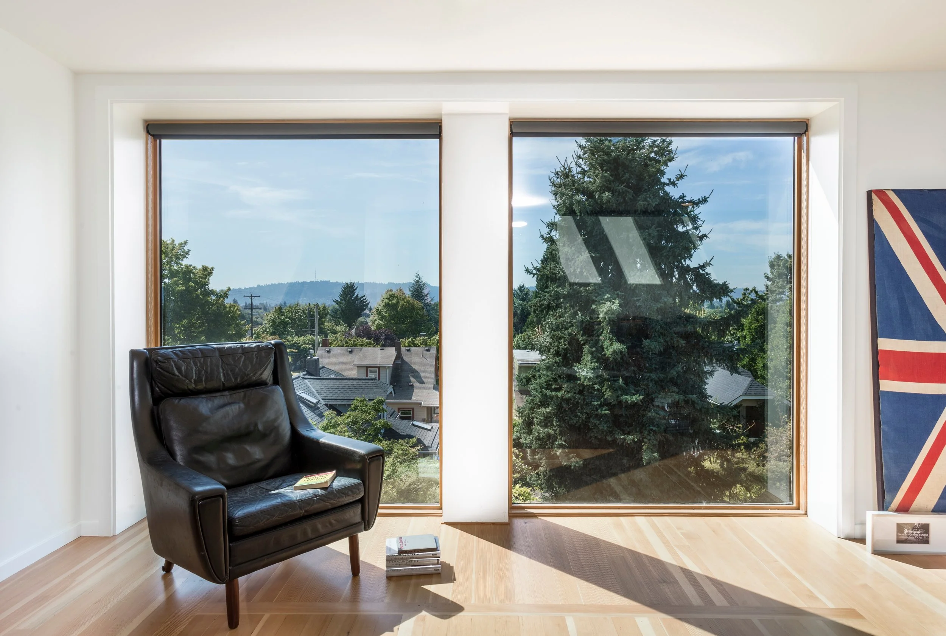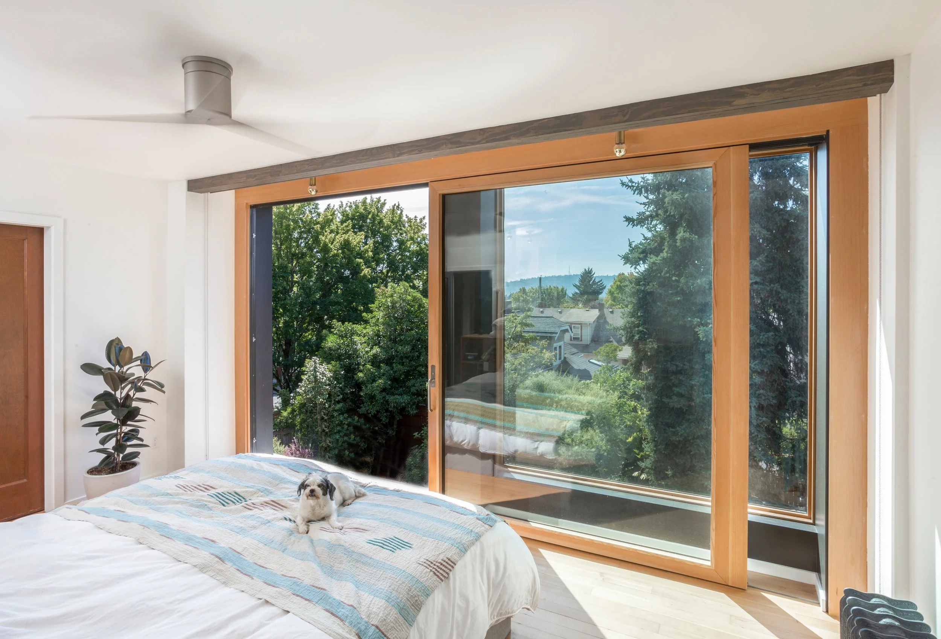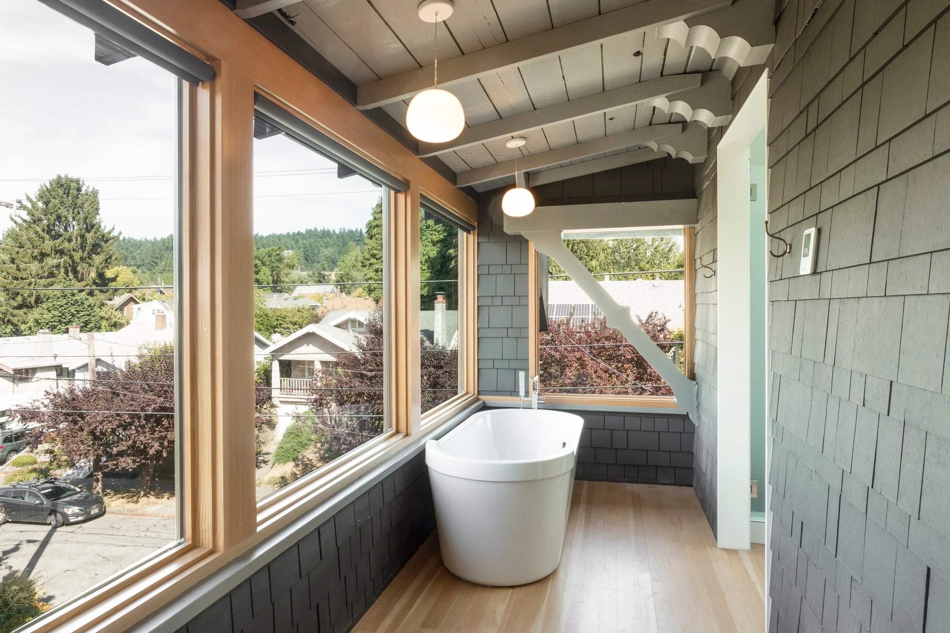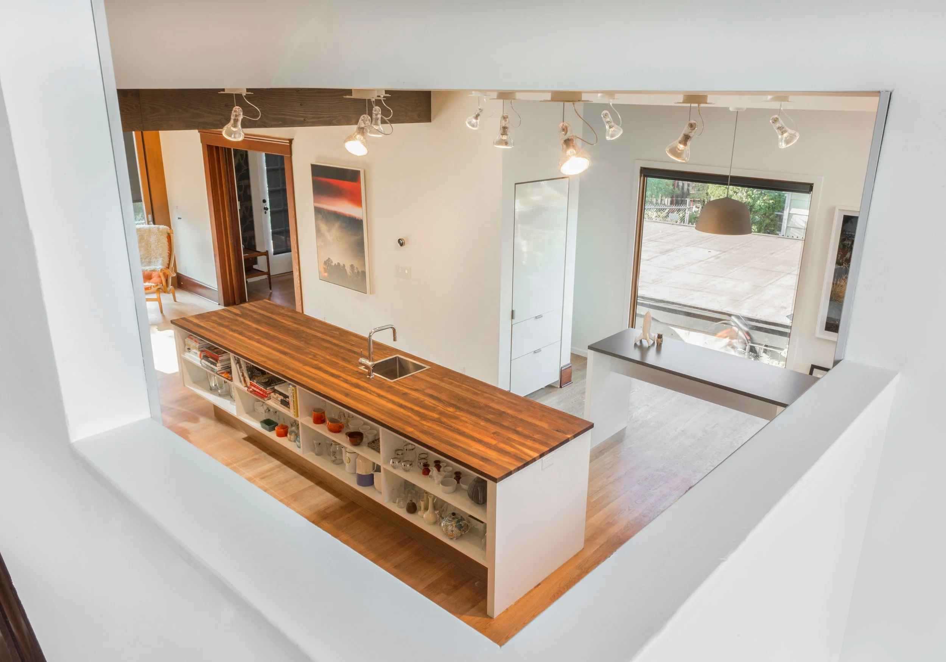Lincoln Remodel
-
The Lincoln remodel exemplifies how modern design can complement craftsman elements when done thoughtfully. Working with the architects at Beebe-Skidmore, we aimed to do just that. By incorporating contemporary style into this original 1907 craftsman home, we updated the feel of the home without significantly changing the structure itself.
The existing home is quite large, spanning nearly 5,000 square feet over four floors. Therefore, instead of remodeling the outside from top to bottom, we targeted specific areas focusing on opening up the west-facing façade in order to bring in more natural light. By replacing that entire side with modern glass windows and large sliding doors, the house was transformed from dark and traditional to airy and contemporary. This unique element also became the basis for the new upstairs dormer, which now houses a functional workspace for the homeowners. The dramatic change is a statement of style, both inside and out.
The finished product is a unique home that boasts elements of modern style and old-school charm. And while the square footage remains nearly the same, the functionality and quality of the spaces is greatly improved – resulting in a house that is a beautiful new rendition of the original design.
-
Architect: Beebe Skidmore
Photographer: Caitlin Murray -
Read more about the project on Portland Architecture.

