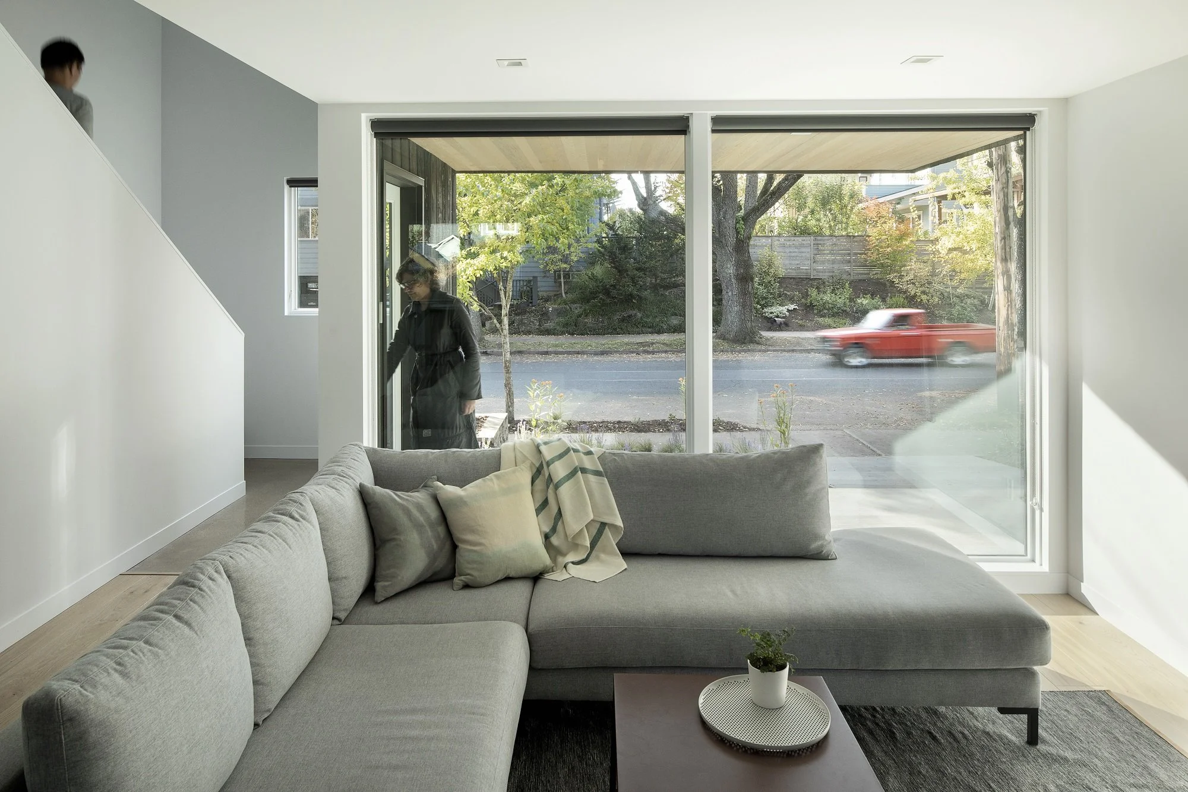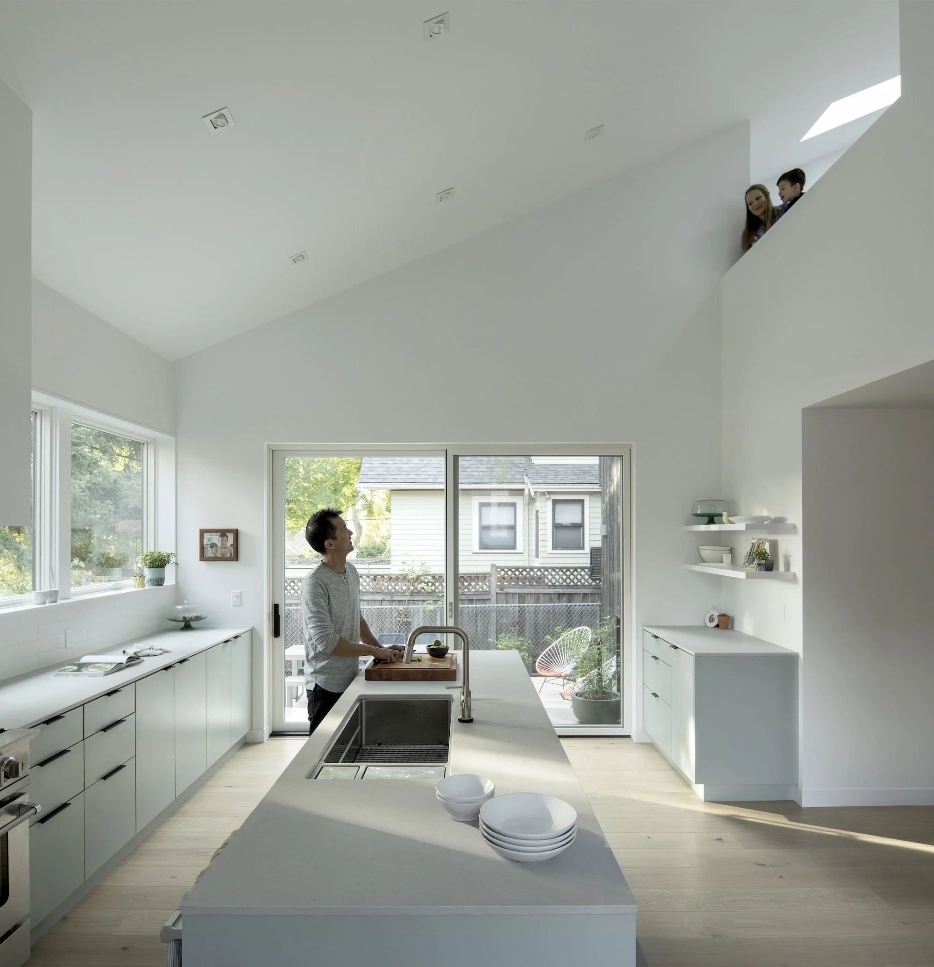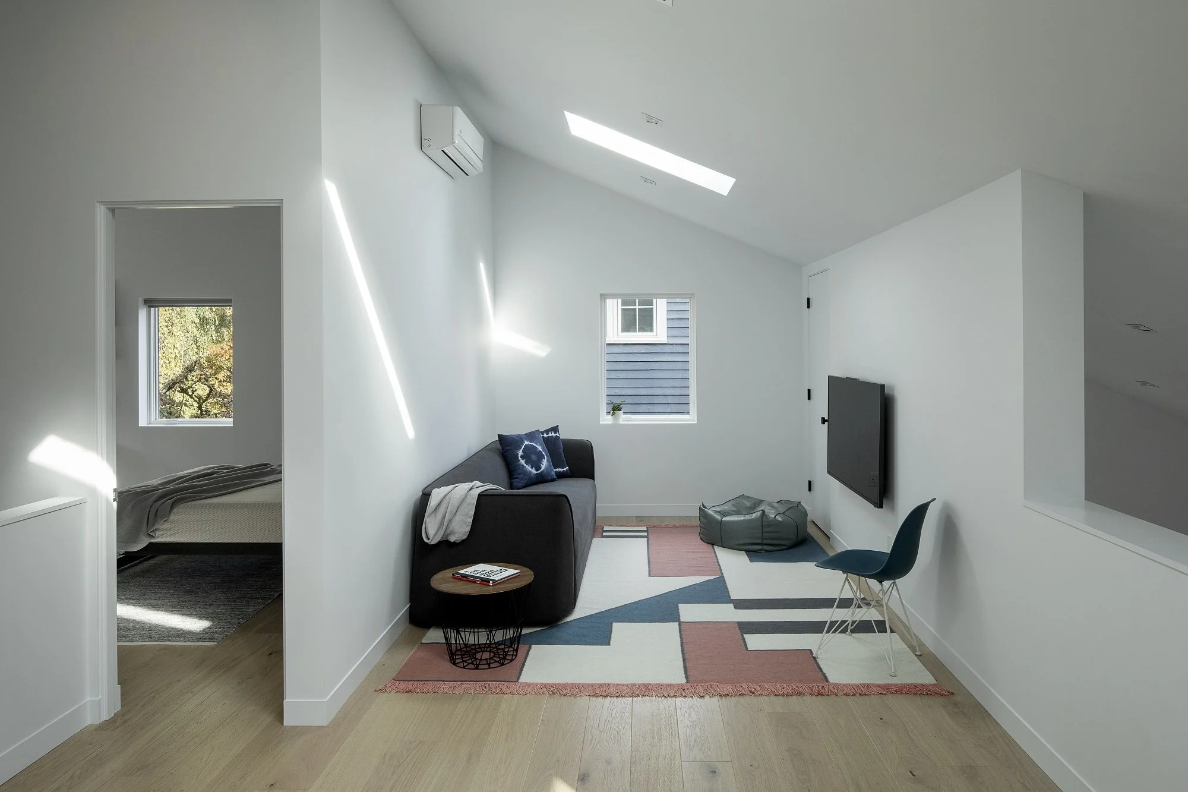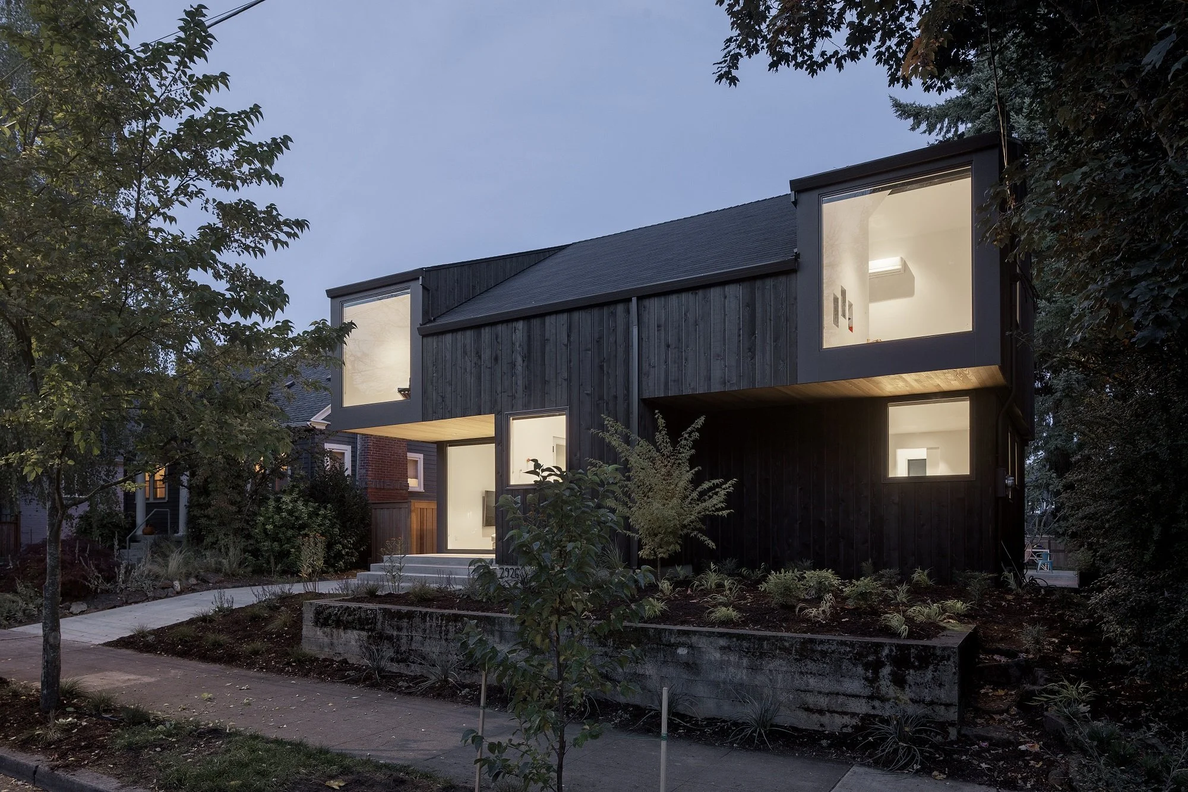House On 36th
-
Remodels take many shapes and forms for various reasons. To meet the needs of the clients, this project became a remodel in the most extreme form. The existing foundation, along with the main floor structure and some of the walls were salvaged and upgraded. The second floor, previously a converted attic, had to be upgraded to be habitable and to integrate the large beams that allow that floor to cantilever out from the area below.
By the time the design was finalized, not much remained of the original home, allowing for consistency of finishes across the house. New prefinished Oak floors run through all the rooms, except for bathrooms, which all have new tile floors and contemporary fixtures. White windows and doors are trimless with sheetrock returns and a very minimal base to keep the inside details as clean and simple as possible.
A new addition, to facilitate a larger kitchen and new mudroom, extends towards the rear of the property. The continuous roof line slopes away from the main house and steps down toward the very rear to accommodate a storage space. The new kitchen was designed to the specifications of the owner, an avid chef, but it does not trade appearance for function – custom painted inset cabinetry is capped by a honed Caesarstone countertop with a stainless, multifunction sink, and a matching hood surround floats above the cooktop.
The exterior bears little semblance to the original cottage. It is boldly modern, but not imposing, as the building maintains the two-story vernacular of the neighborhood. The second story, by virtue of the structural upgrades outlined above, floats out from the corners with massive windows into each of the upstairs bedrooms. Large sections of glazing contrast with the natural, stained, vertical cedar siding, which provides texture and balance to the overall composition.
In the end, creative reuse of existing elements, not as clearly exhibited as in other remodels, revived a house that by all other measures would appear to be brand new and perfectly built to the needs and vision of the clients.
-
Architect: Beebe Skidmore Architects
Photographer: Jeremy Bittermann / JBSA -
Read more about the project on Business Tribune and Dezeen.











