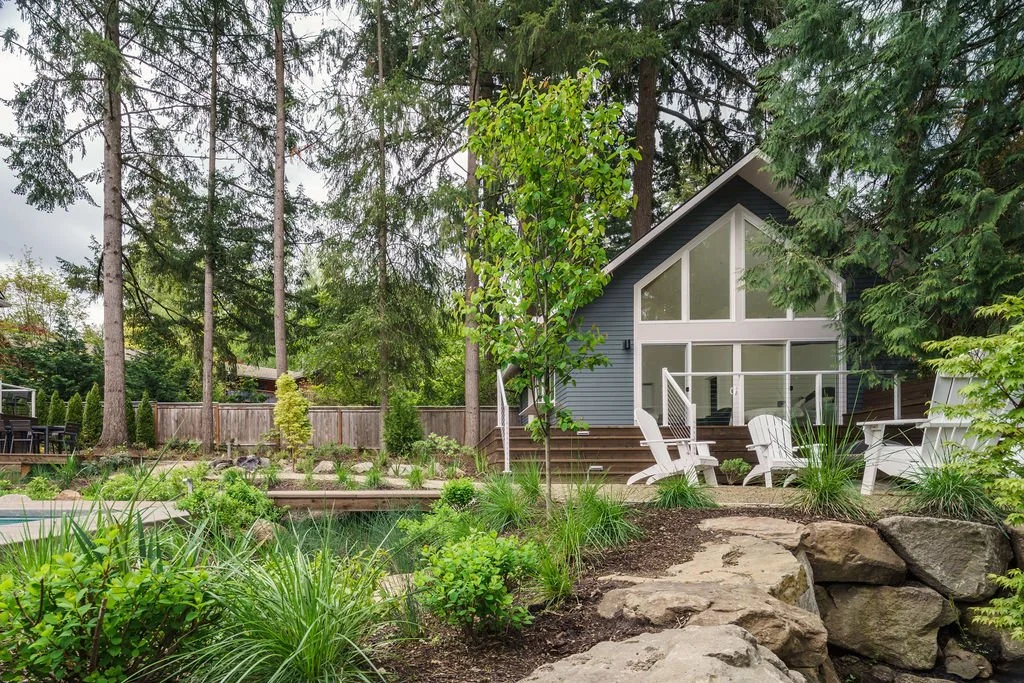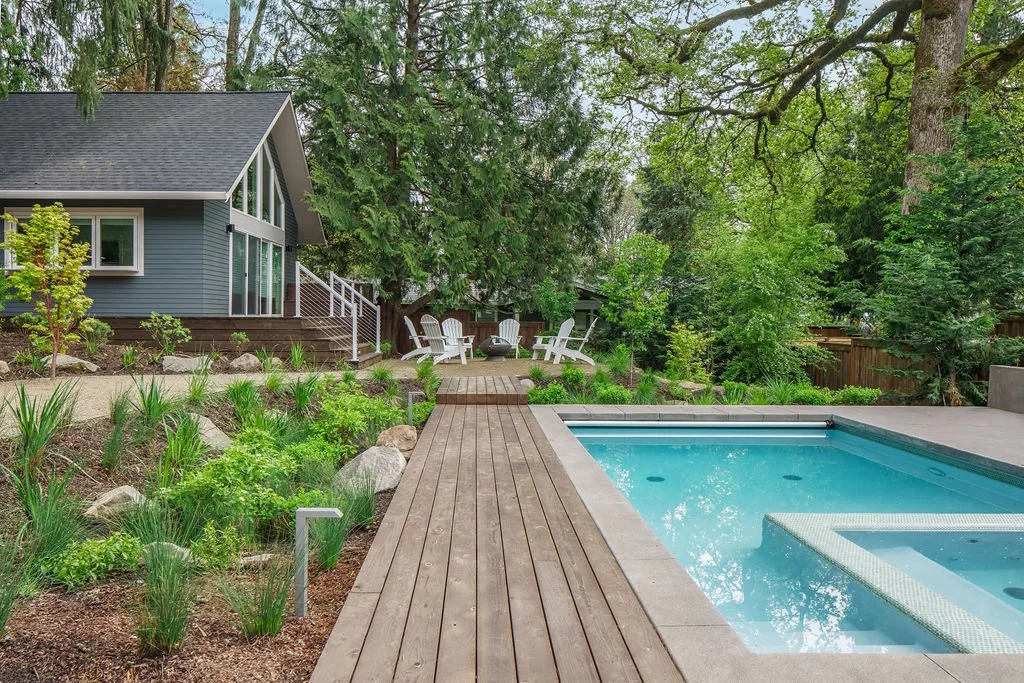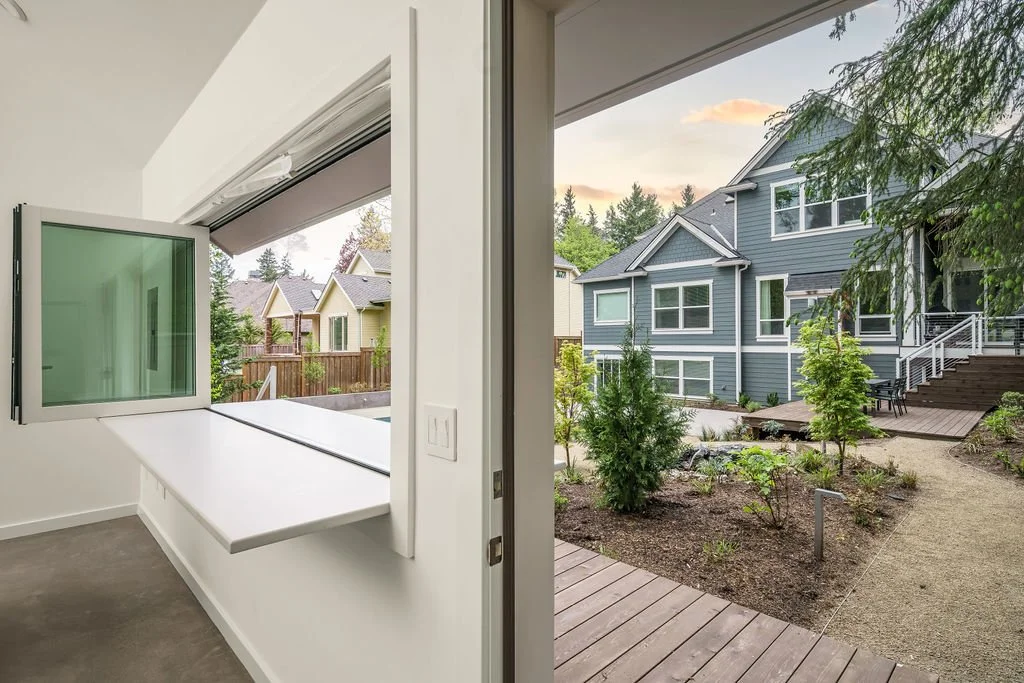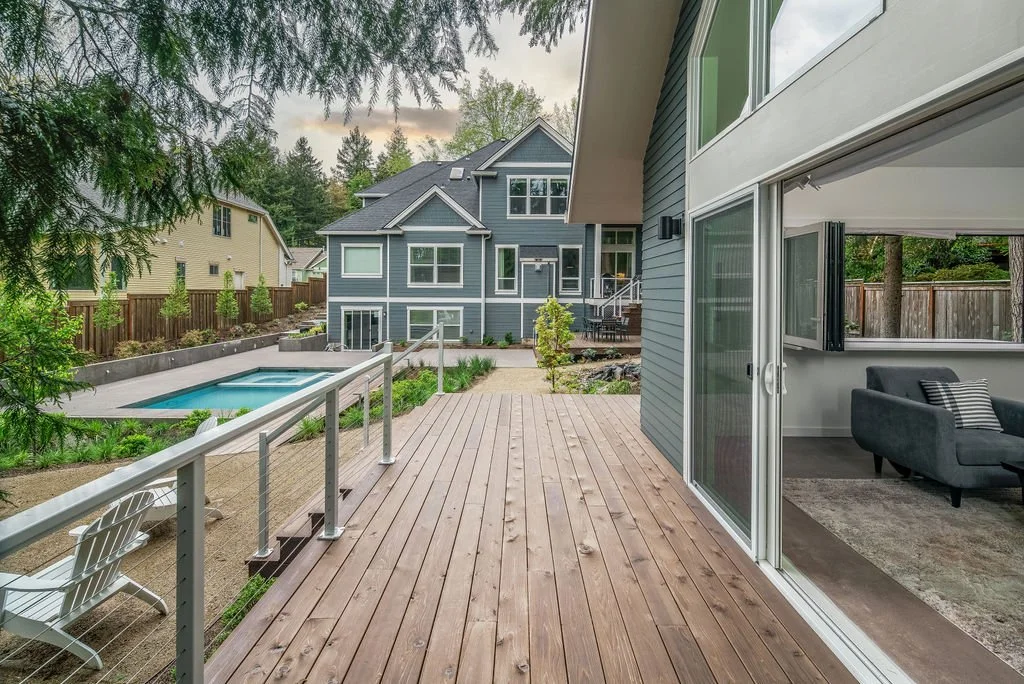Haines ADU + Pool
-
The goal of this extensive backyard remodel was to add a small ADU so the clients could entertain and host short-term guests. The clients also wanted to create a space for their special-needs son to have independence in a safe environment. In addition to the ADU, a pool, spa, and landscaping were included to create a haven for the family to enjoy as an extension of their home, especially during the warmer months.
The 500 SF ADU consists of a main room with combined living, kitchen, dining, and sleeping areas. The interior ceilings are vaulted to create a bright, open feel, and large windows face the outdoor fireplace and pool area, providing views and bringing in natural light. There is a passthrough window connecting the ADU to the deck, which functions as a cocktail bar area during social events.
A 320 SF pool with jacuzzi spa was designed with total privacy in mind. The full landscaping of the backyard includes multiple decks, decomposed granite paths and patio, a new firepit, and a flow-through stormwater facility.
Owen Gabbert LLC’s site lead and carpenters self-performed the finish carpentry, including setting cabinets and installing interior trim, as well as the extensive decking that connects the landscaping to the ADU.
-
Architect: Propel Studio Architecture
Structural Engineer: Munzing Structural Engineering
Landscape Architect: Dela Studio
Photographer: Carlos Rafael Photography











