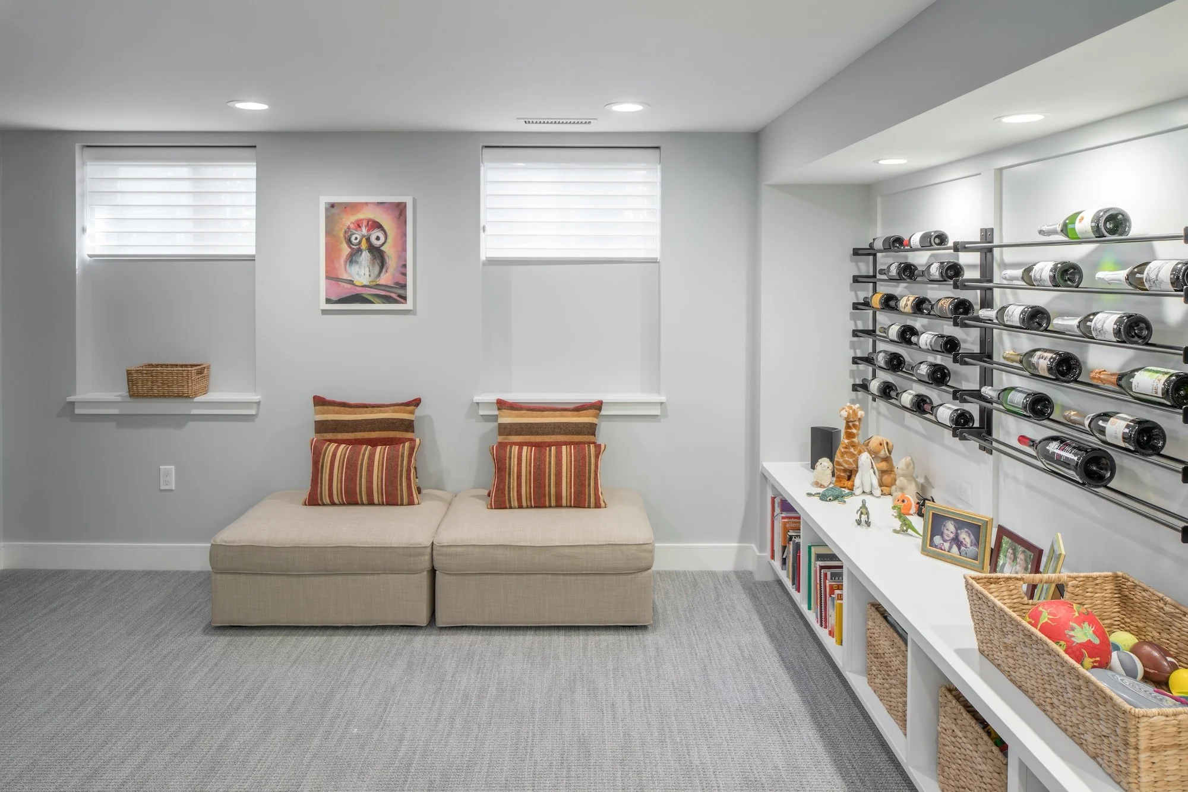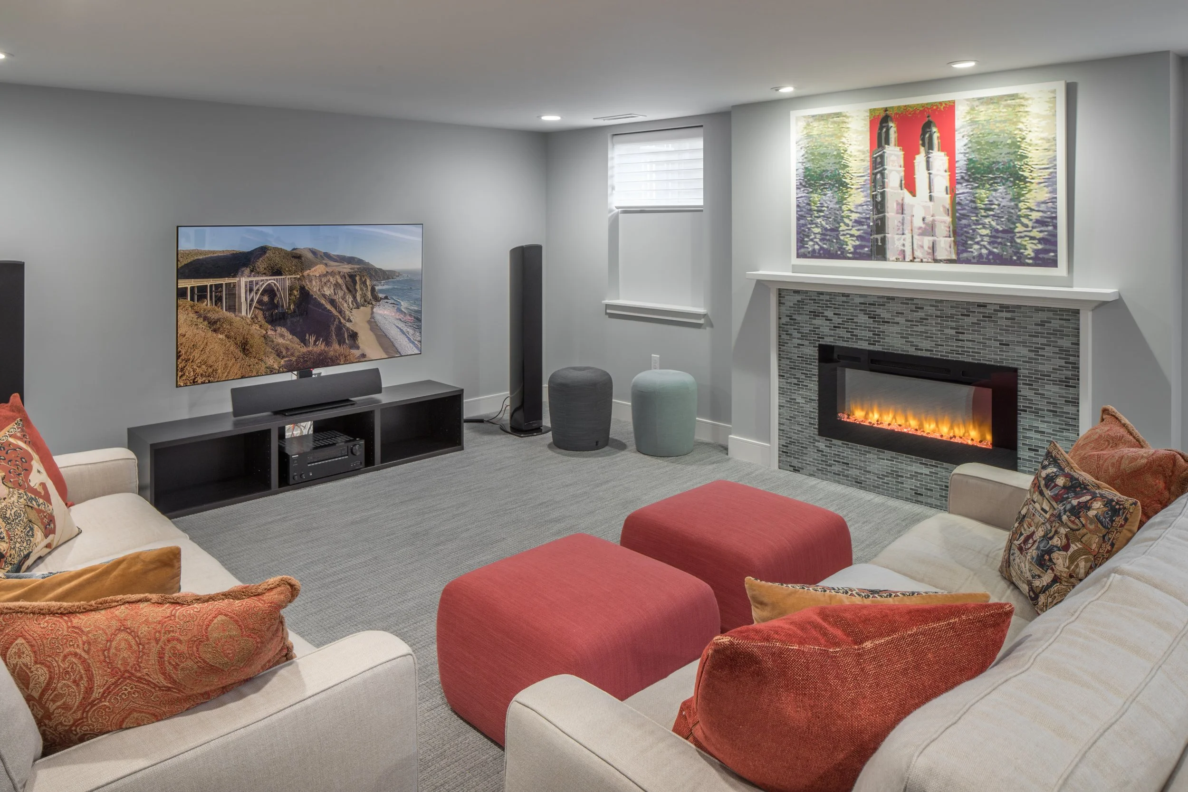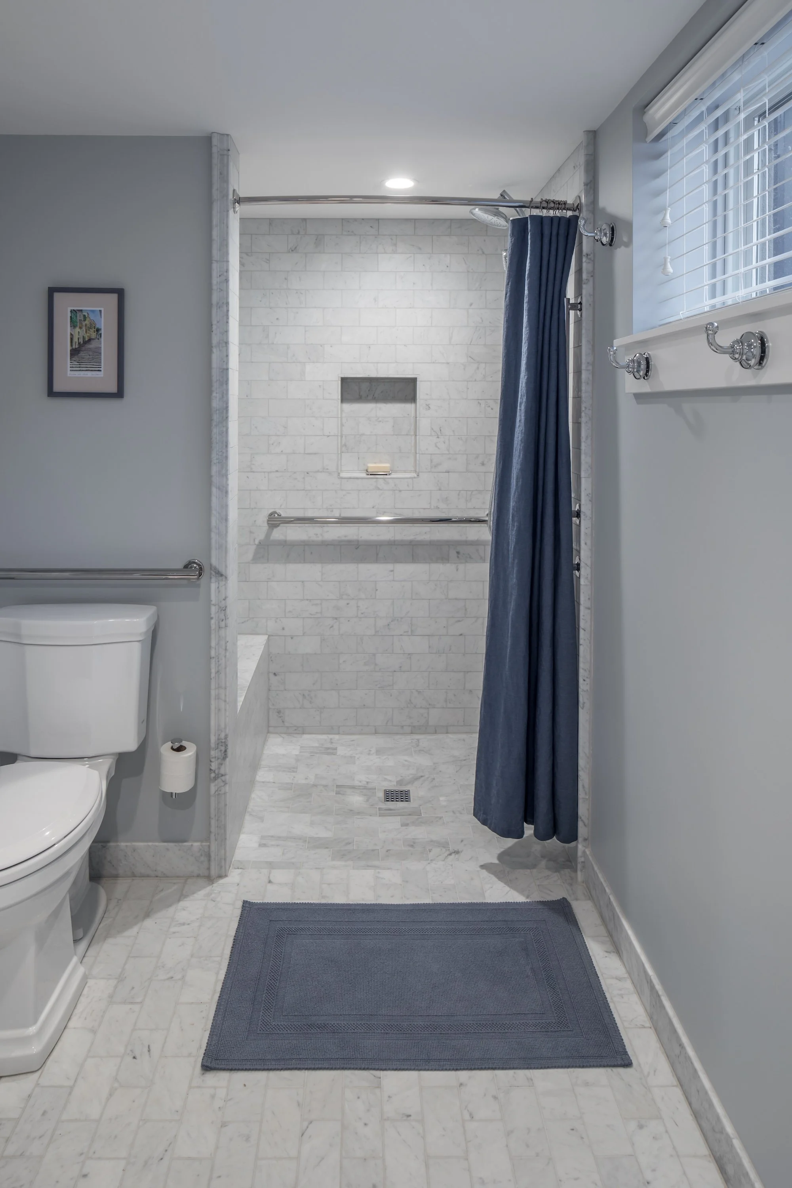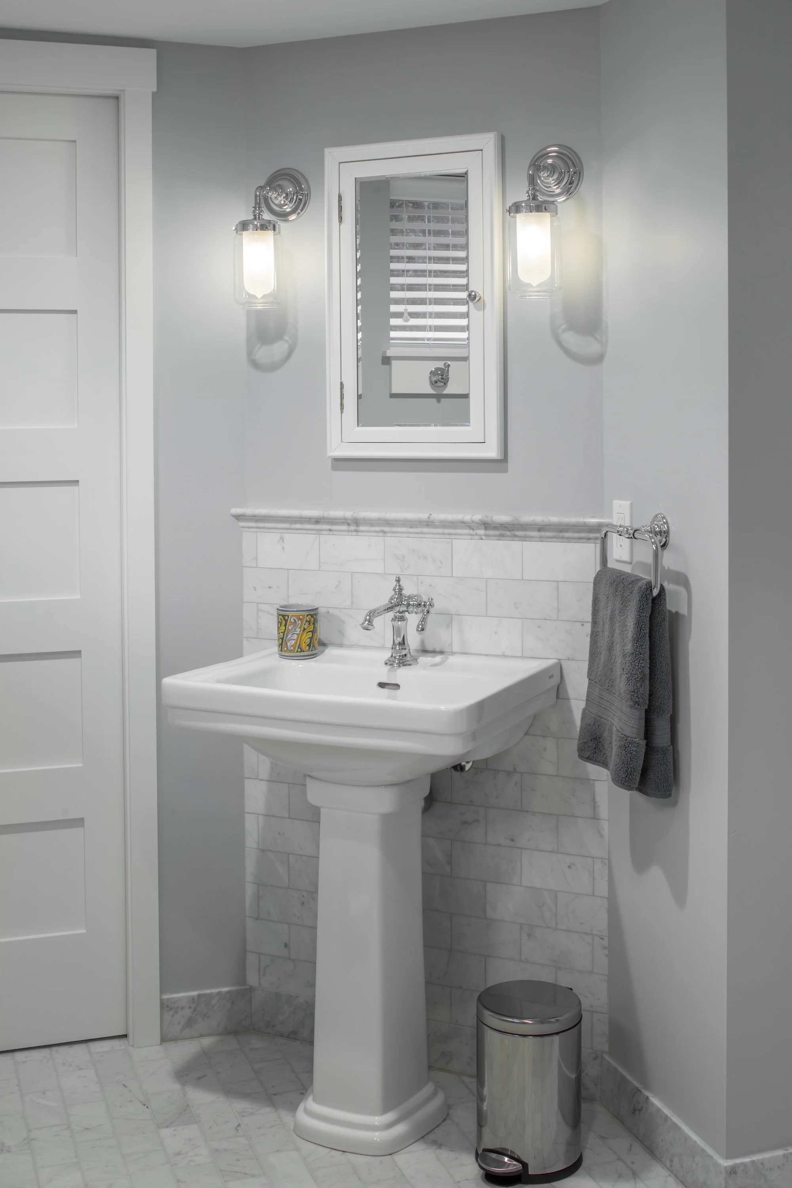Floral Place Basement Remodel
-
The 1500-square-foot residential basement remodel in Southeast Portland’s Laurelhurst neighborhood had a wide array of goals: soundproofing for enjoying movies, wine storage for the couple’s vast collection, and creating a welcoming space for visiting children and grandchildren.
Work started with a full demolition of the basement, including removing the out of level concrete slab and pouring a new one. A new layout with expanded head space allowed for an entertainment room with a wet bar, a new bedroom and bath, laundry room, and a mudroom with exterior access. The new staircase starts at the main floor kitchen, same as before, but the updates required removing the existing framing to create the required overhead clearance without impacting the finishes above, and reframing the stair structure to reduce the steepness that was hazardous to its use. The character of the home was reflected through the continuation of the main floor handrail design, with custom crafted new rails to align with the historic detail, but also added modern-day safety elements. Materials, such as white Carrera marble, subway tiles, and large-format porcelain tiles helped blend the clients contemporary upgrades within their historic home.
Subsequent to the basement remodel, as the weather improved, the clients requested an exterior project to transform the landscaping and hardscape. With the addition of a bamboo deck, stone pavers, and new plantings, the clients now have exterior spaces that are more usable and attractive for the whole extended family.
-
Architect: Workshop Architecture
Landscape Architect: Ecotone
Photographer: Greg Kozawa










