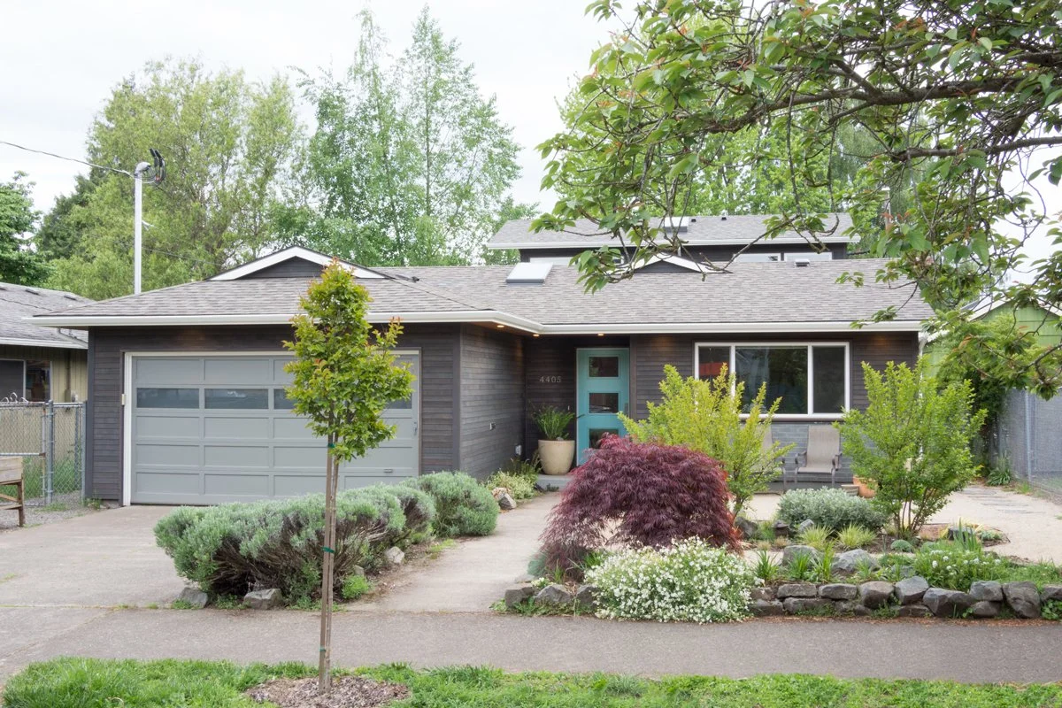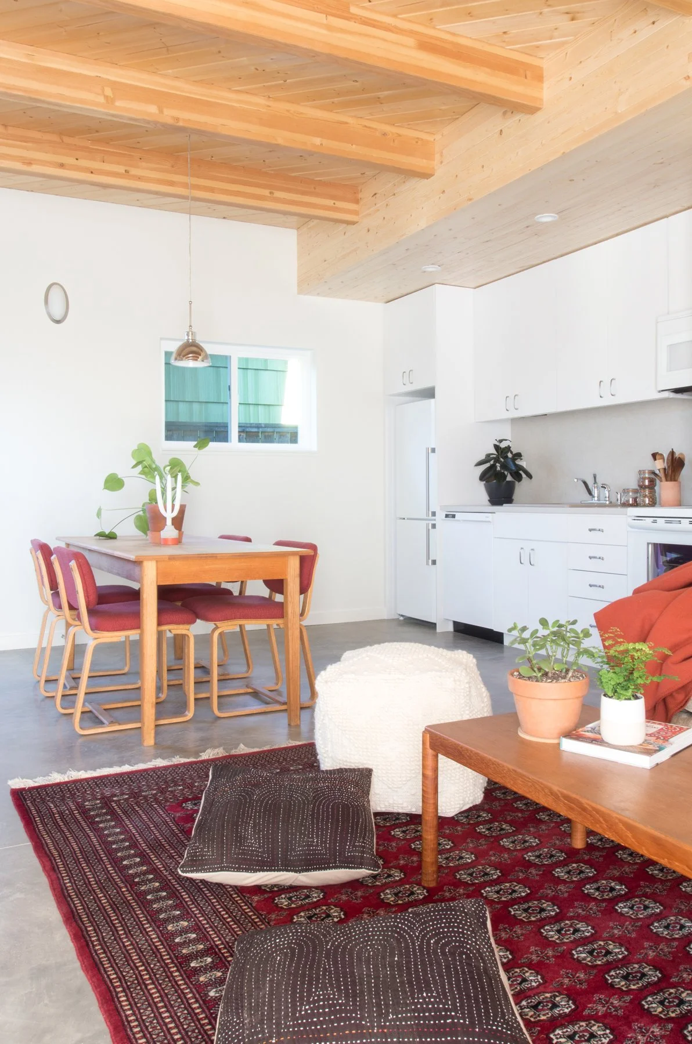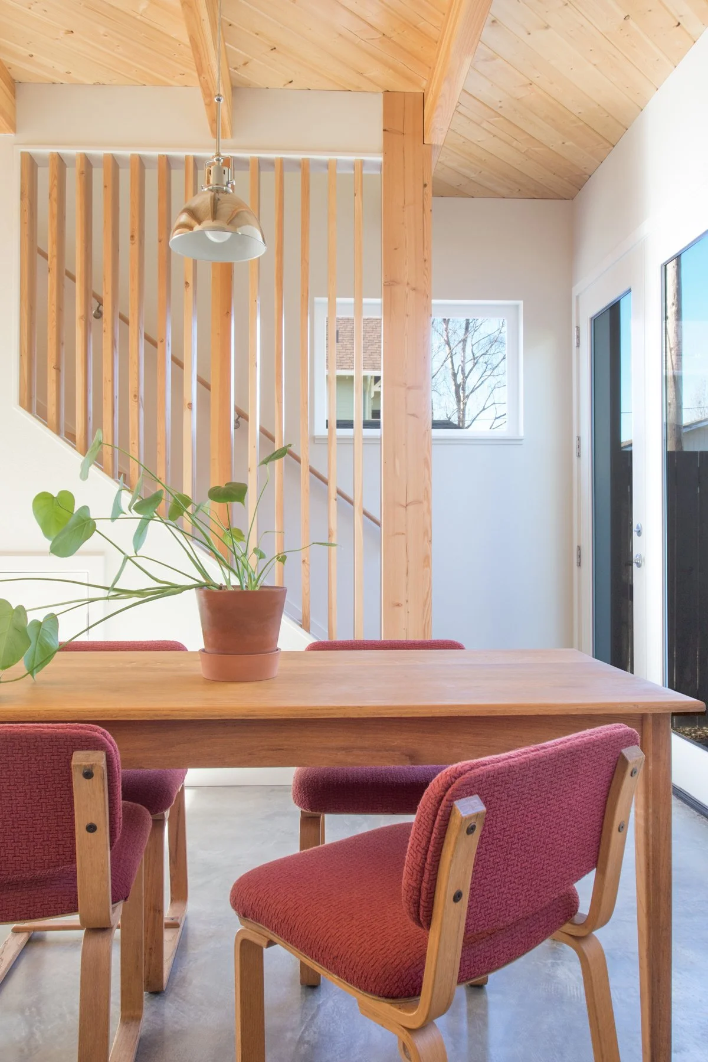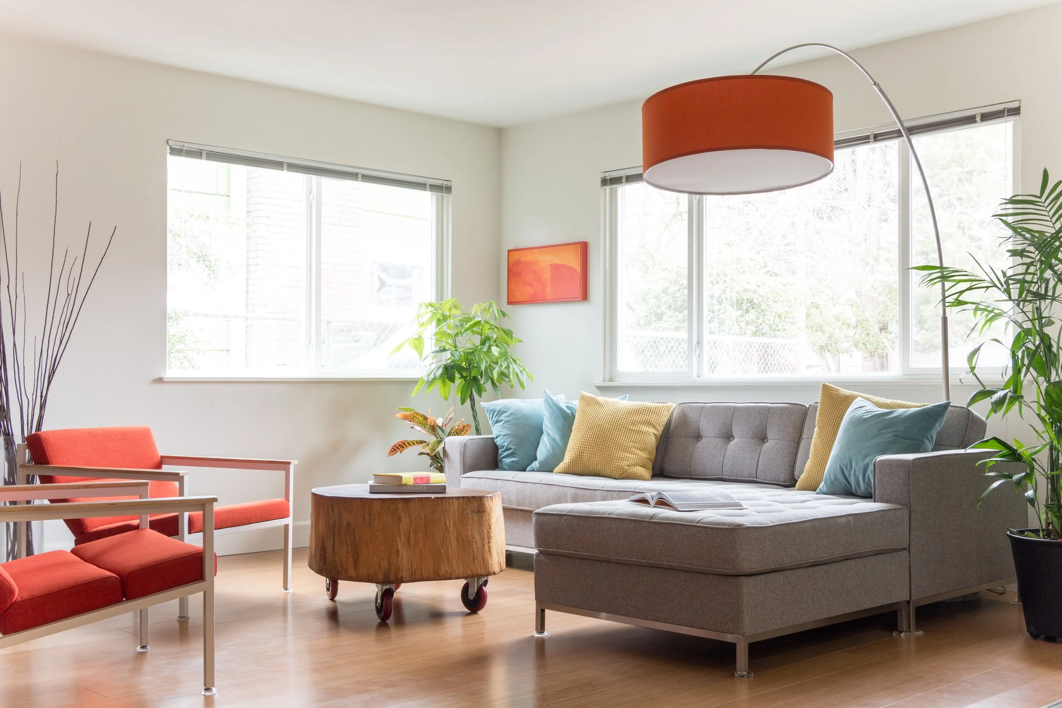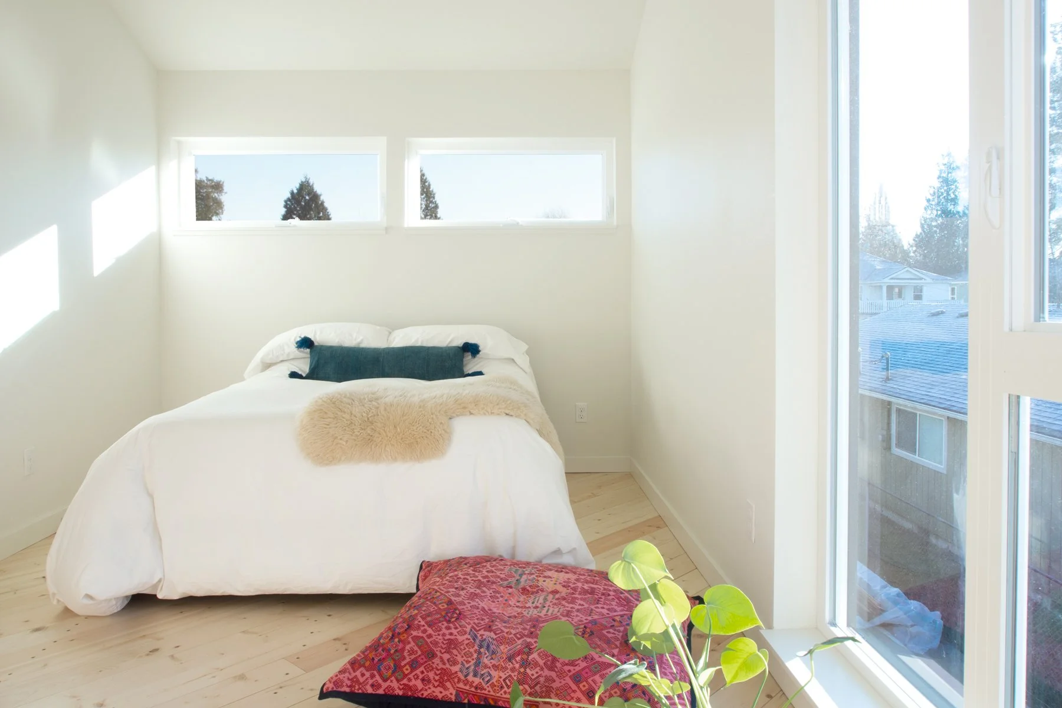Commercial ADU + Remodel
-
Built in 1971, this ranch house remained relatively unchanged in its 40 years of existence. In 2015, Owen Gabbert, LLC helped the new owners acquire the home, coordinated and participated in the design process, and ultimately remodeled the existing home and built an attached ADU in its backyard.
One of the primary goals of this remodel was to modernize the home, both in feel and in function. Careful consideration was also made for aging in place, so ADA standards were considered throughout. In order to achieve this, existing partition walls between the living room and kitchen were removed, resulting in an open space with an updated feel. The garage was reduced in size in order to offer more space in the home itself; what was formerly excess garage space now accommodates a laundry room and a larger, reoriented kitchen with an island.
On the outside, existing T1-11 plywood siding, originally used as both a structural and finish material, was covered with one inch of rigid insulation to improve the home's overall energy performance. Dark-stained tongue and groove cedar siding was added to improve the exterior appearance. Colorful accents, as well as new landscaping and hardscaping now complement the house. Today, this 70s'-era ranch house maintains its vintage charm with updated, modern amenities and curb appeal.
Completed in conjunction with the Commercial House remodel, the small accessory dwelling unit (ADU) is intended to help offset the homeowners’ monthly mortgage, offer accommodations for future live-in care and add density to the increasingly popular Mississippi neighborhood in Portland. This ADU offers a unique living space at a reasonable price in a desirable neighborhood; all of this is achieved without unduly imposing on existing neighbors or tearing down long-standing structures.
Given the compact nature of the home, emphasis was placed on ceiling height, light and overall simplicity. Abundant natural light comes in from all sides through large windows. This two-bedroom, 1.5-bathroom unit is spacious enough to feel comfortable, and is oriented to feel both private and personal. A patio opens to the south, and the unit can be accessed from the alley behind, or the street in front via a path to the north of the house. This unit blends seamlessly with the existing house by virtue of matching siding and windows, but differentiates itself through its vertical orientation. It’s just tall enough for those inside to see over the house, but barely noticeable from passersby on the street.
-
Architect: MFA | Architecture and Planning
Structural Engineer: WDY
Photographers & Stylists: Kate Richard & Jenny Trygg



