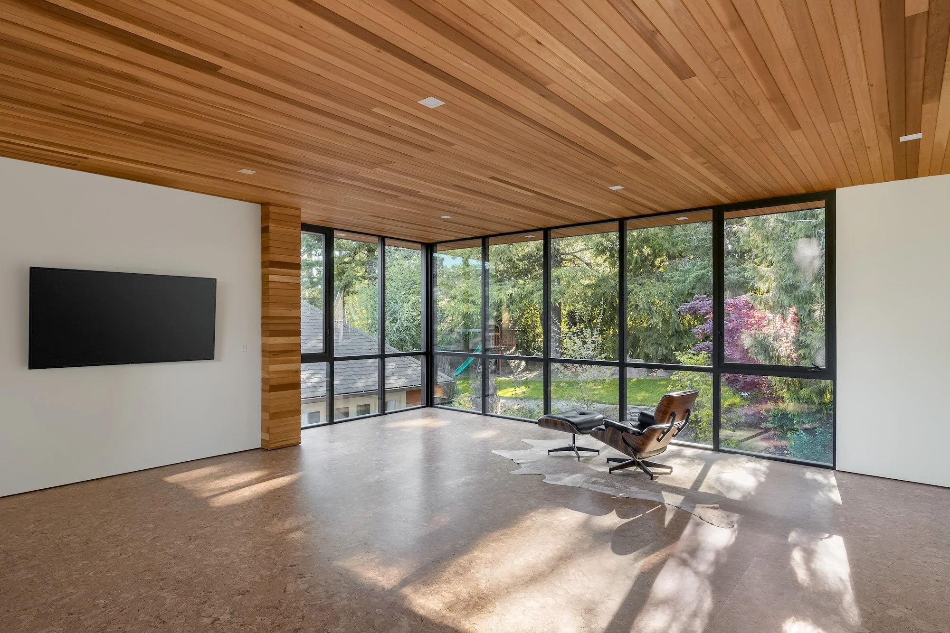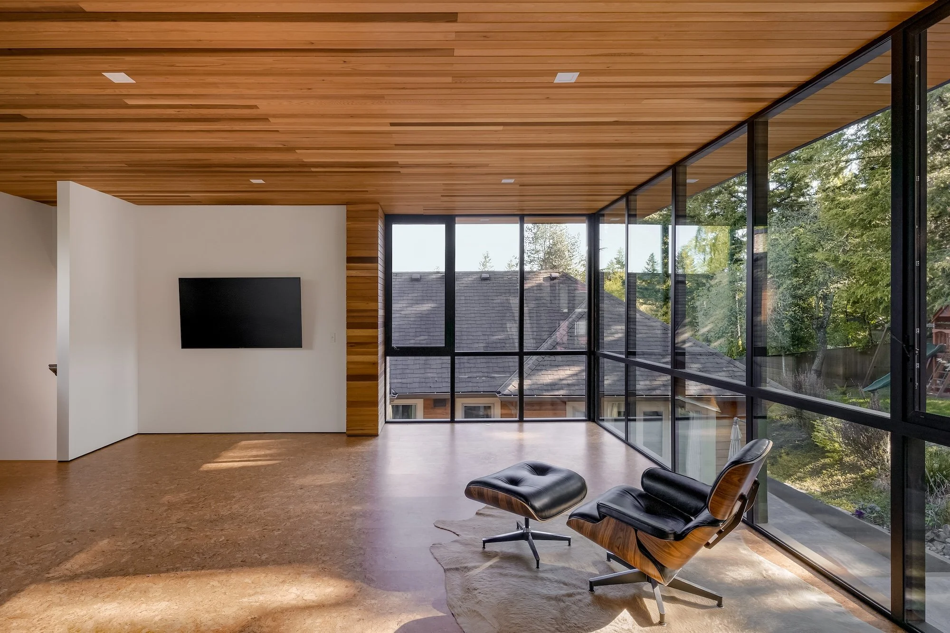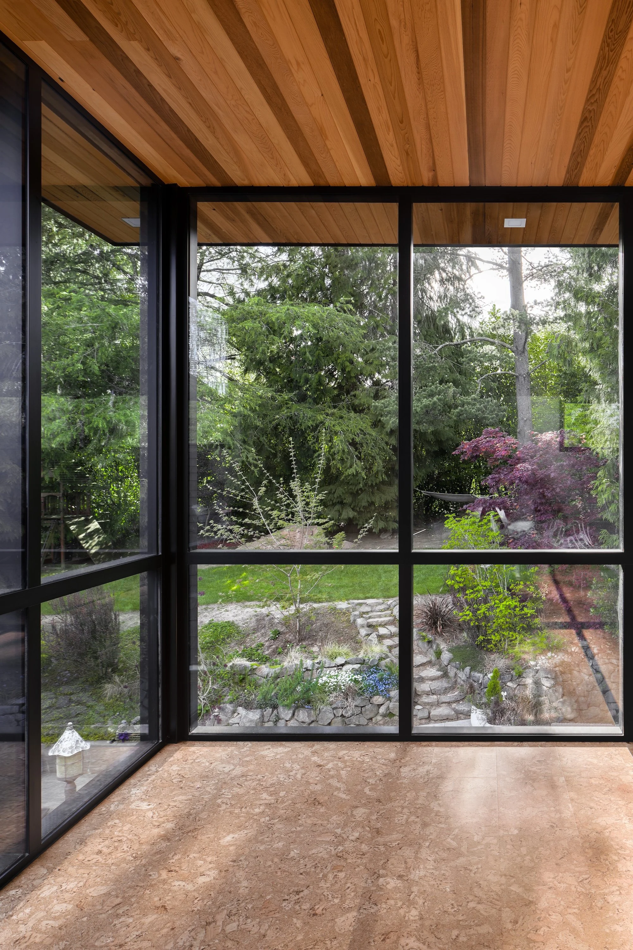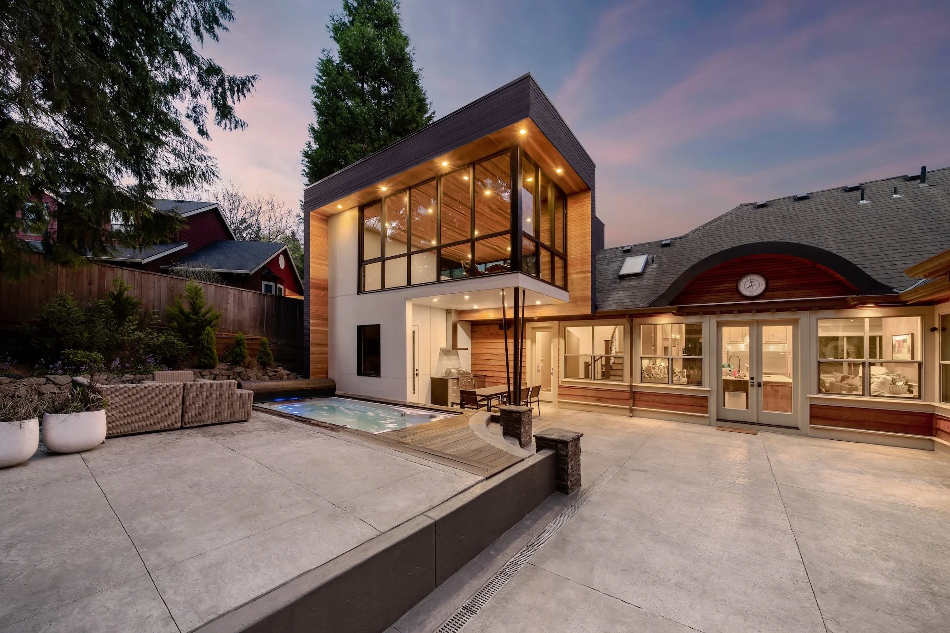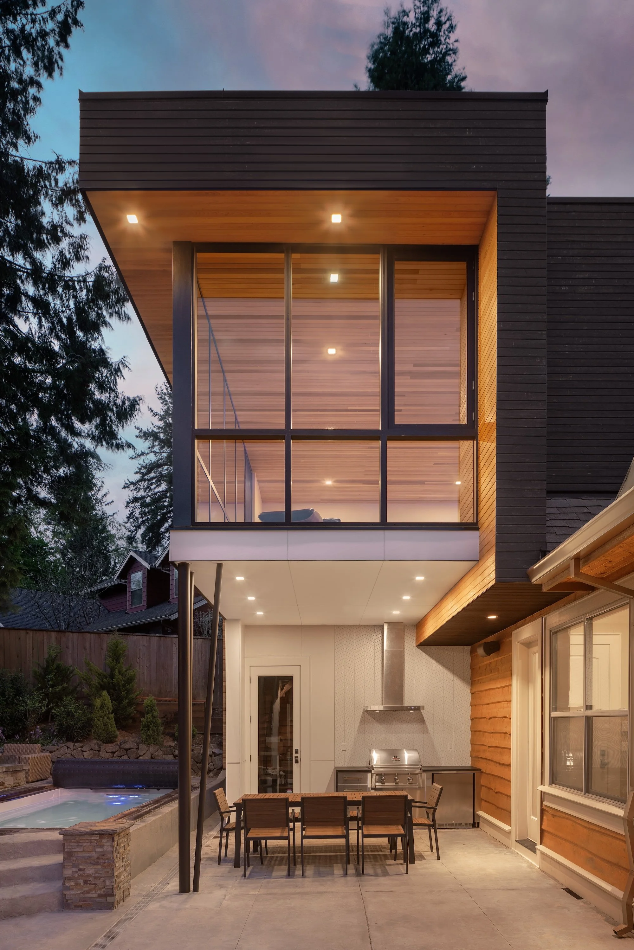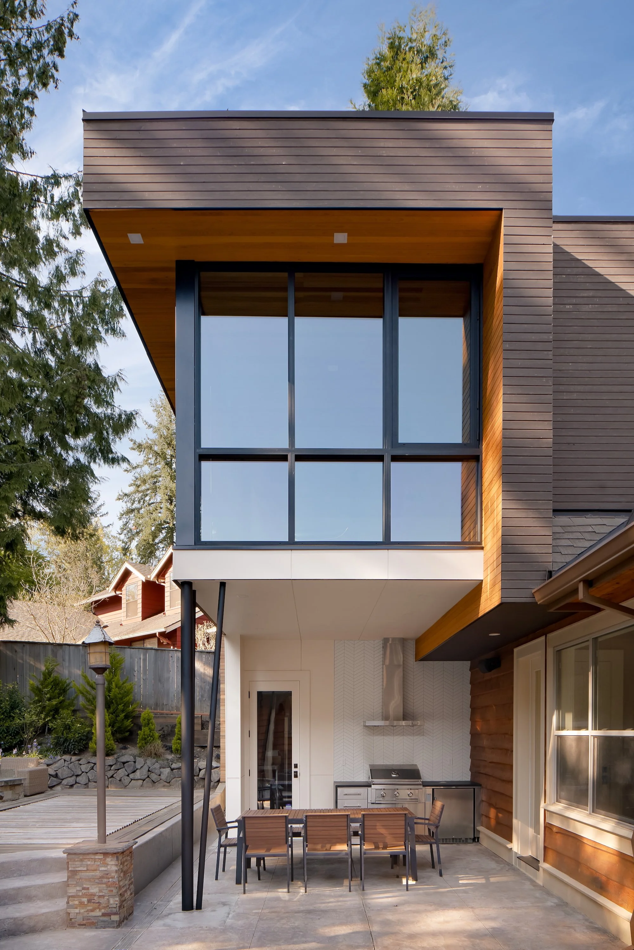Canyon Drive Poolhouse
-
The Canyon Drive Poolhouse project stands as a bold example of how old and new construction, traditional and modern, can come together to create a look that’s entirely unique.
When Propel Studio initially introduced the project to us, we were intrigued by the concept the owner brought to the table. As a local structural engineer, the homeowner had more than just a vision; he had the engineering for the addition under control as well. His idea was rooted in functionality for his family, as he wanted to create more recreational space for his kids – but it carried with it a boldness that we admired; he wanted to add a sleek-lined modern element to his traditional-looking home.
We took this concept and built upon it for both form and function, building a rectangular two-story design that features floor-to-ceiling windows above the existing garage. The overhang created by the new family room makes a covered space for the outdoor kitchen that can now be used year-round, while the indoor space brings in abundant natural light that the entire family can use any time of day.
-
Architect: Propel Studio
Photographer: Carlos Rafael Photography




