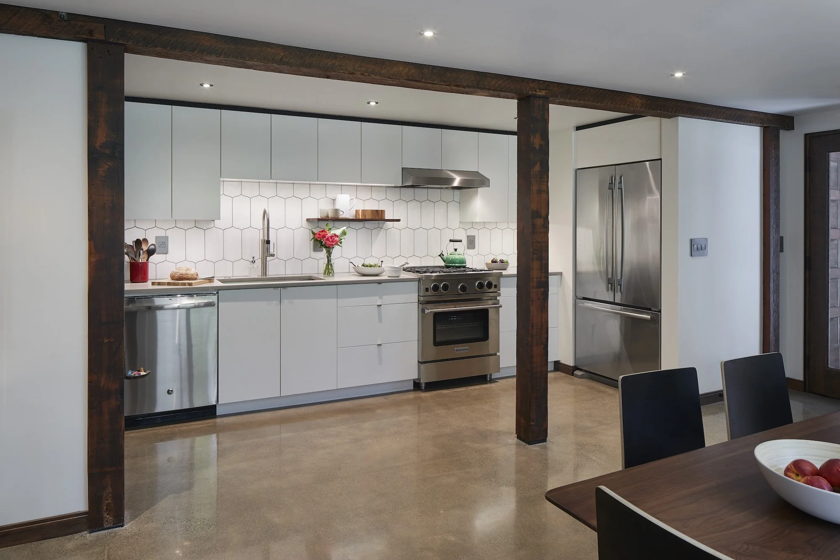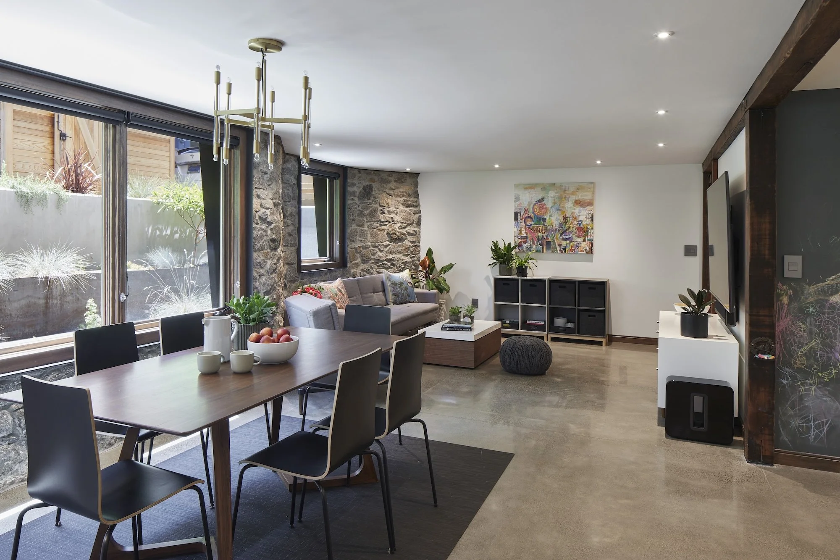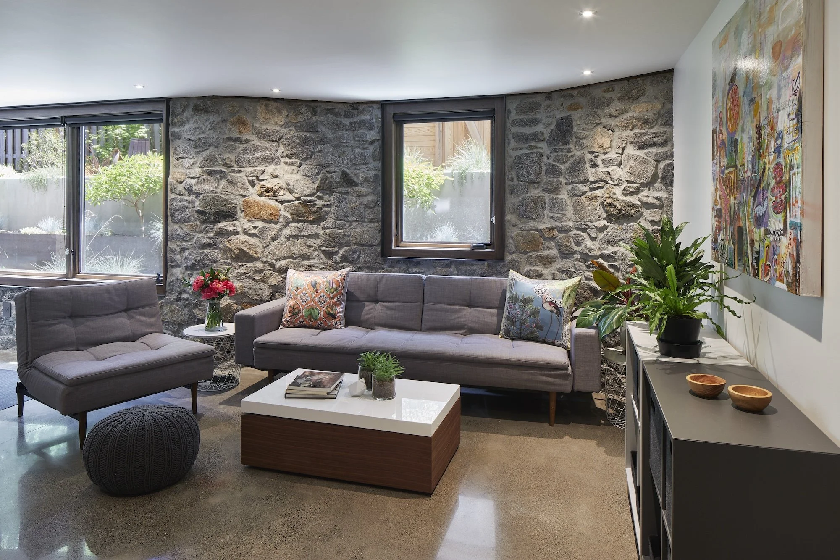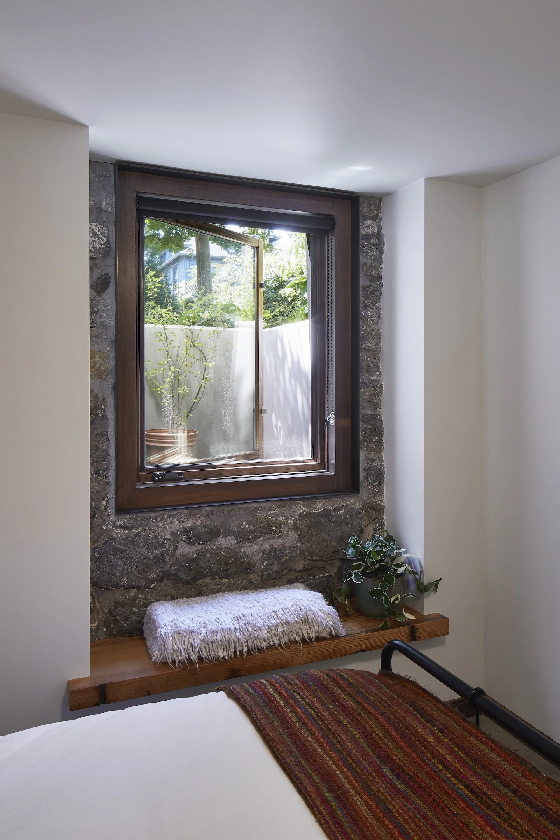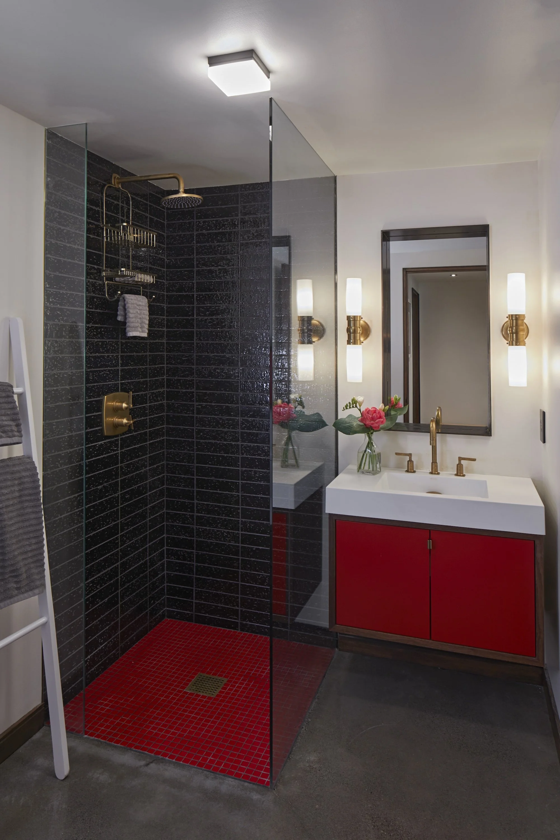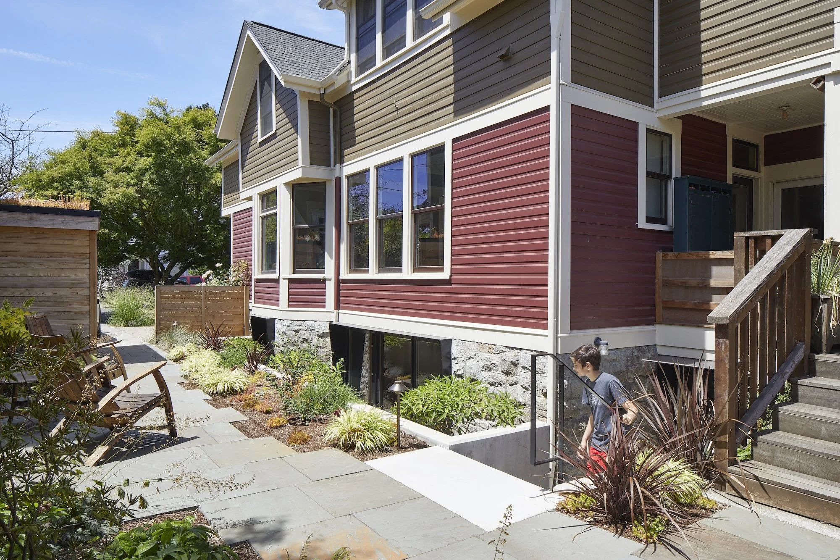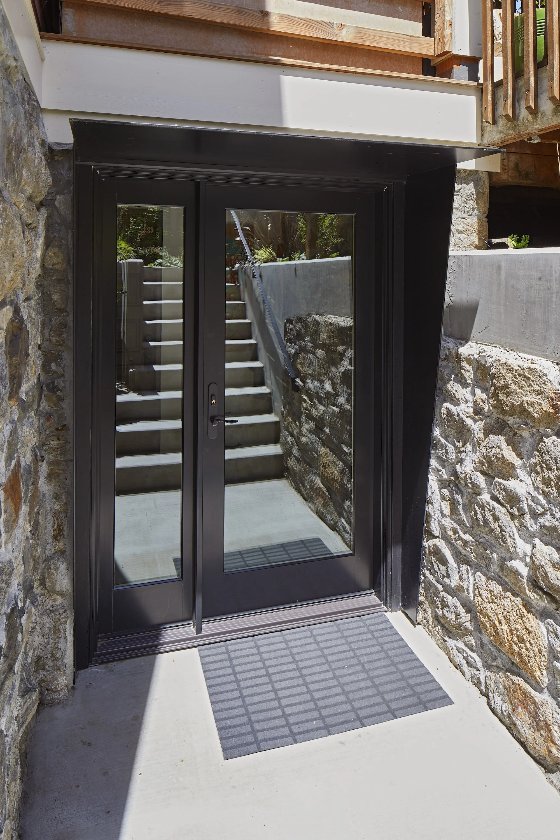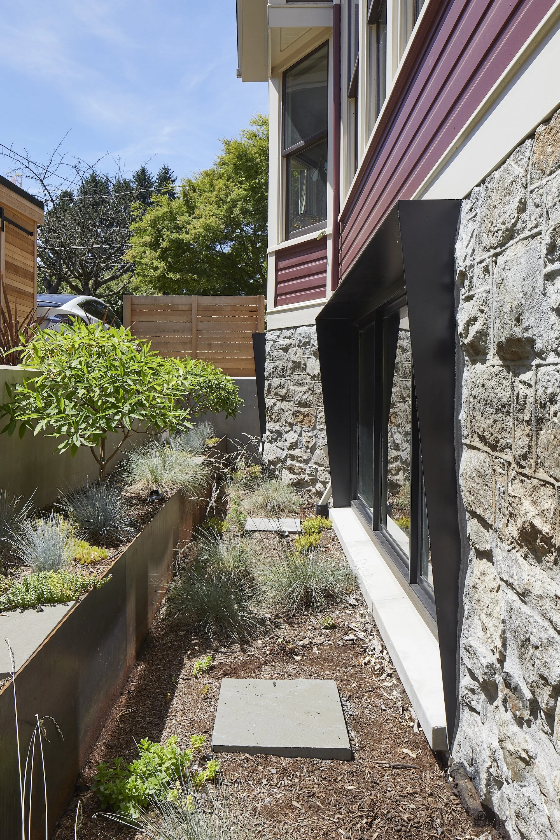Borthwick Victorian ADU
-
The Borthwick Victorian is an ADU that Owen Gabbert LLC built in the existing basement of a late 19th Century home with a stacked stone foundation and distinct Victorian features to expand the usability of the house and accommodate frequent guests from both sides of the family.
The homeowners wanted to maintain some of the original Victorian style while incorporating modern amenities and design, which ultimately resulted in a remarkable space both in the way that it looks and in the way that it feels. Unlike a traditional basement, the Borthwick Victorian ADU has as much natural light as an upstairs living space, thanks to large south-facing windows and an adjoining sunken patio. Inside, the ADU retains the original stone wall at key moments with custom steel-framed window cutouts. This steel detailing continues through the space in all of the windows and doors to create continuity and sleek, clean lines.
The Borthwick Victorian features several unique design elements that accent the stone wall and new, polished concrete flooring, which has hydronic in-floor heating. The bathroom’s red tile is bright and bold, as is the scalloped white backsplash in the kitchen. All of these features combine to create a genuinely custom space for the homeowners that feels true to its original design while also feeling fresh and new.
-
Designer: Gusto Design Studio
Architect: Polyphon Architecture

