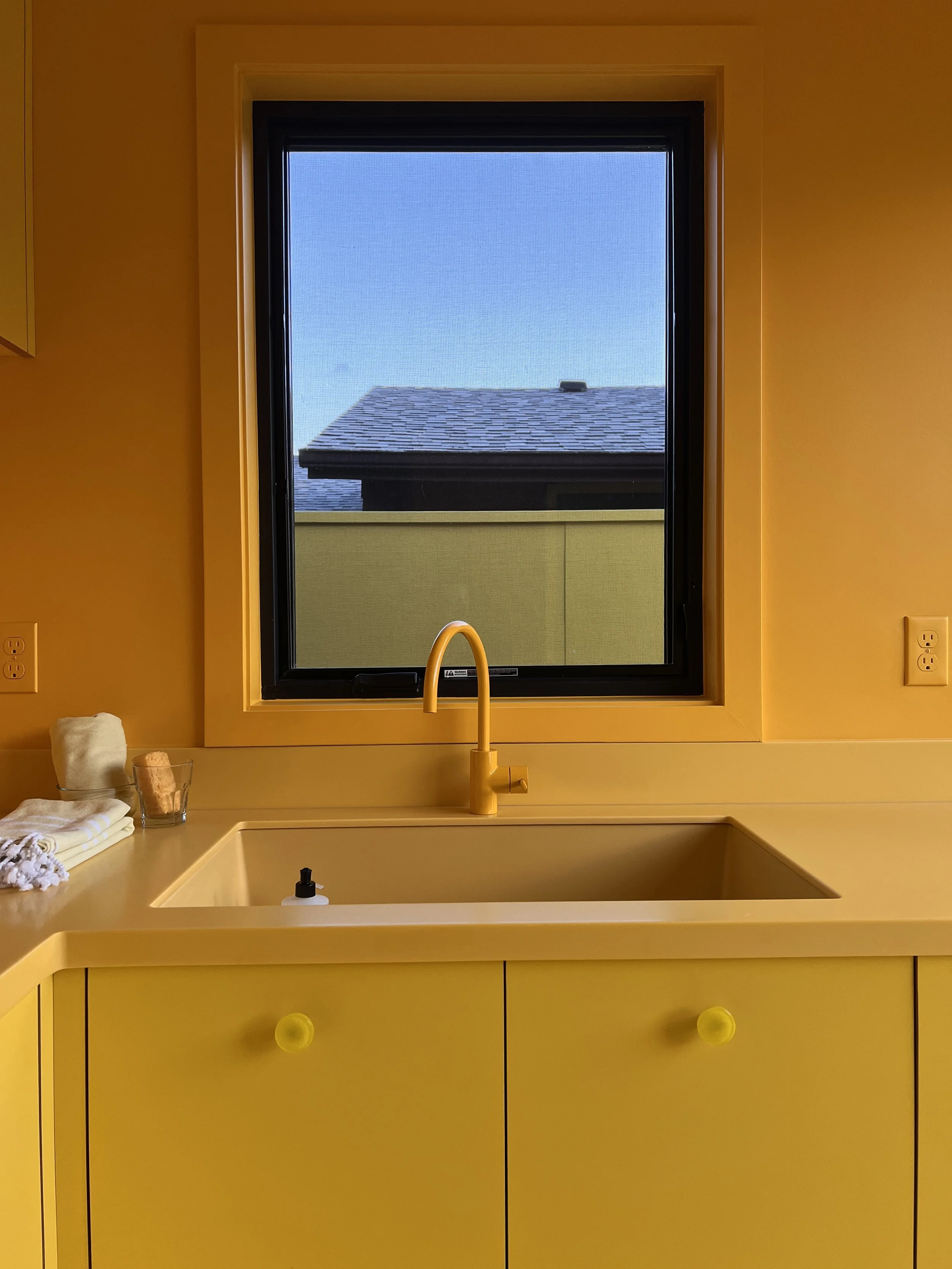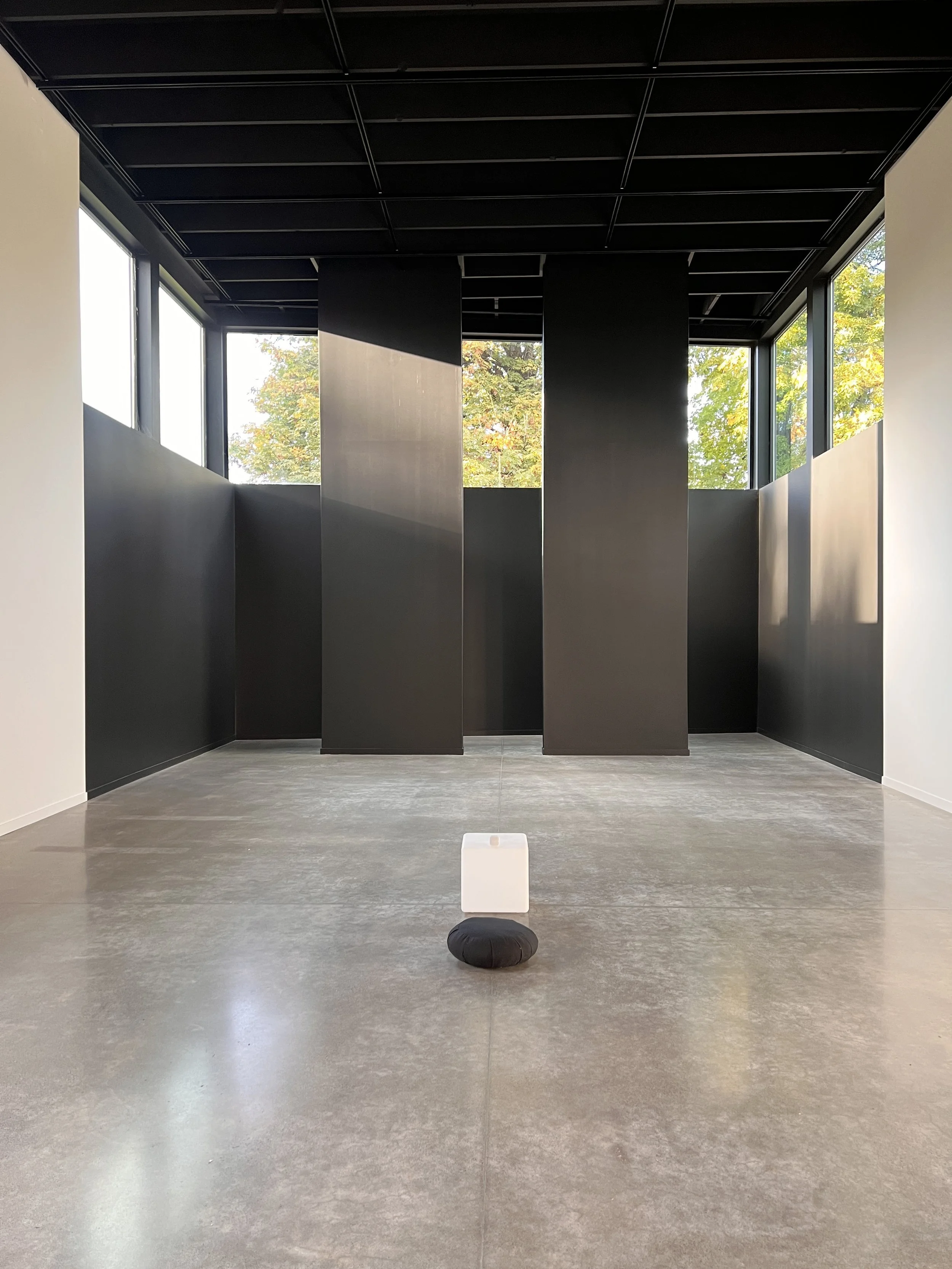Autognostics
Architect: Kris Celtnieks
-
Autognostics in Portland’s St. Johns neighborhood is an experimental space, both in use and design, a truly one-of-a-kind collaboration between a client desiring to both support and participate in unique, experiential art, and an architect and contractor willing to think outside the box to achieve those goals.
To realize the owner’s dream, an existing 798 square foot home was completely gutted down-to-the-studs, with a small, connected addition to the existing bathroom, as well as two new structures: a small storage and utility room that houses equipment for the outdoor onsen (soaking pool) and a new 990 square foot flex space, each connected to the main house via breezeways (a necessity to facilitate the preferred design, while meeting the city’s zoning standards).
Critical to the project’s success was involving subcontractors who were creative and excited about non-traditional installations more commonly seen in a museum or theater than a home or typical commercial space. This work included electricians setting outlets and switches discretely into baseboards, low voltage contractors running a complex web of chases for wired connectivity between all indoor spaces, painters willing to tackle difficult finishes, along with glass and metal fabricators and installers up for taking on the risk and complexity of a fully mirrored room.
The ongoing dialogue between the architecture firm, Beebe Skidmore, the Owen Gabbert, LLC team, and the owner made the project one that can only come from deep collaboration and care. In the future, the space will host an artist in residency program, performances, and exhibitions.
-
Architect: Beebe Skidmore Architects
Structural Engineer: Structural Edge Engineering
Photographer: Jeremy Bitterman / JBSA






