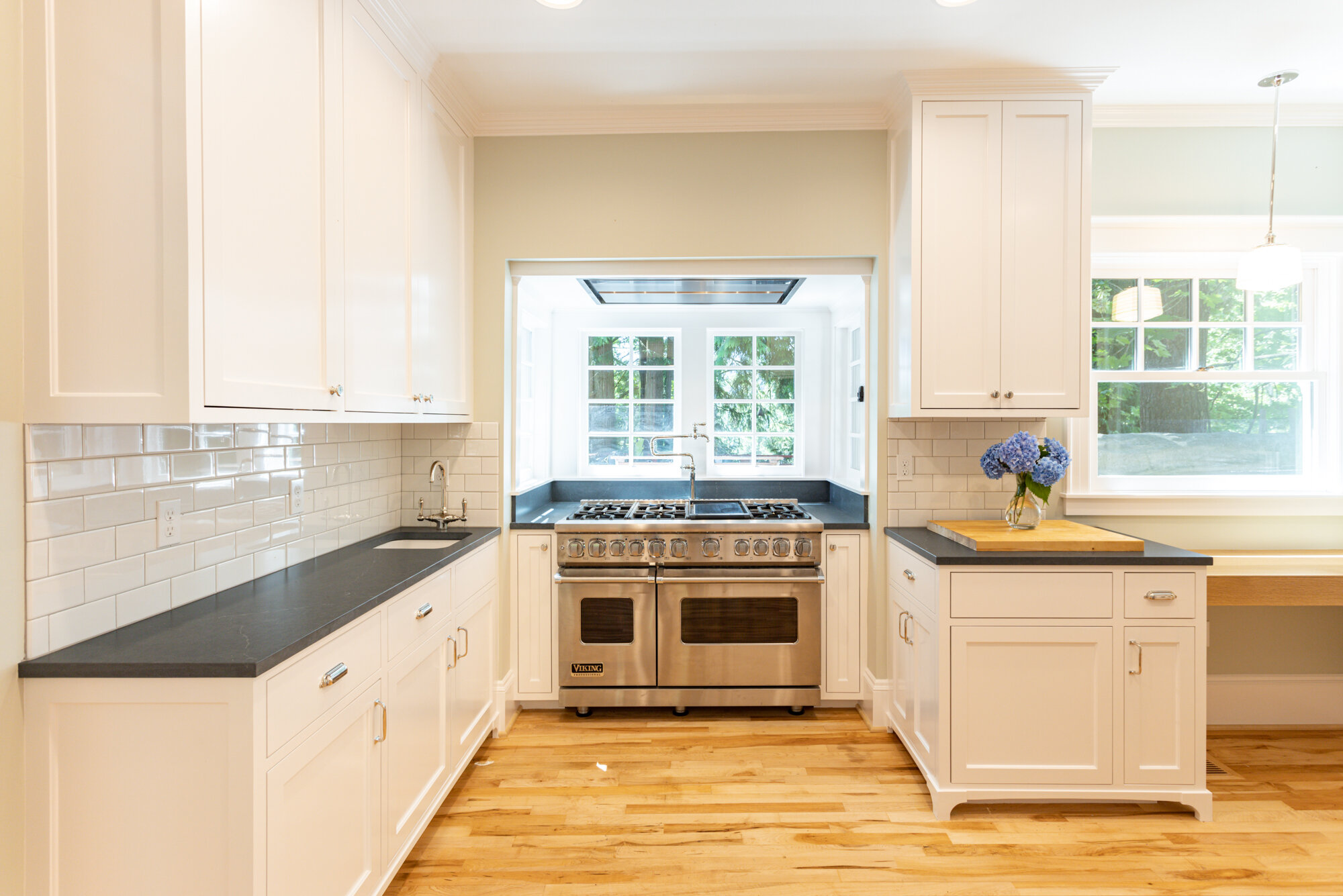clark kitchen

























Architect/ Design: Kris Celtnieks/ Soren Clark; Clarkbuilt, Inc.
Project Manager: Toby Turtura
This is an over the top example of our abilities with traditional design. This house is in the west hills of Portland and the kitchen had gone through some remodels throughout it's life. We do not know what it originally looked like but we do know that it needed reconfiguring and replacement to the dated and deteriorating finishes. We designed some slight changes to the layout, primarily with the relocation of the range allowing for more storage and countertop space(s). The client selected a large range that we designed the space to accommodate which required some rebuilding of the bay nook and previously there was no range hood so we designed a flush hood into the ceiling/ roof of the bay. Other additions include: new Marvin windows, pot filler at cooktop, bar sink, rift sawn oak desk and rolling trash cart and all custom cabinetry from the Clarkbuilt shop. Trained in traditional cabinetry Soren designed furniture feet for the cabinetry and designed the built-up crown and trim work to match the ornate details of the living and dining rooms. Countertops are silestone quartz to mimic soapstone and hardware is polished nickel all providing timeless look and use for this special space.









